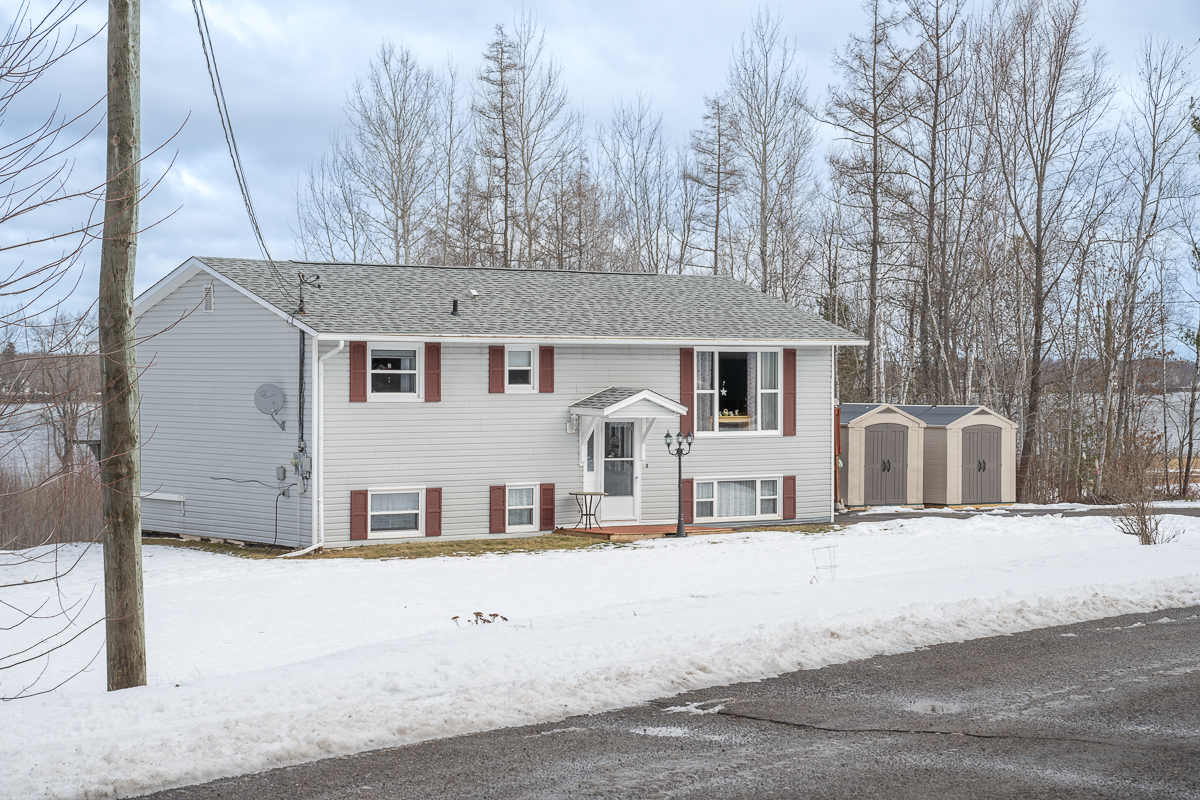21 Hubbard Street, Burton NB E2V 3J4
5 BEDS | 2 BATHS | 1590 SQ FT | 1 ACRE | $359,900 | MLS® # NB096878
Home sweet home! This lovingly maintained home is close to CFB Gagetown and boasts beautiful water views. 21 Hubbard Street has been well-kept over the years and has seen many updates along the way, including flooring, lighting, and the addition of ductless heat pumps. Situated on a quiet country lot, this spacious split entry is minutes to the base and to Oromocto’s abundant amenities.
Head inside this split entry with water views close to base
A covered entrance leads into the main entrance. Head upstairs to find a classic main living area, including the large living room with ductless heat pump and the eat-in kitchen. The kitchen boasts handmade cabinetry, modern tile backsplash, and access to the deck. Enjoy views of the river from both the kitchen and the generous-sized deck. Imagine morning coffees and summer BBQs overlooking this stunning view!
Meanwhile, back inside, the main floor offers an updated full bathroom with tub/shower combo, the primary bedroom with walk-in closet, and a spare bedroom at the end of the hall. The third bedroom on this level is currently used as a formal dining room. However it can easily be converted back to a bedroom as the original door is still in place.
Next, head downstairs to find a fully finished and bright lower level. This level hosts a huge family room with a second ductless heat pump. This is a perfect spot for family movie nights or a rec room for the kids. Additionally, a walk-in closet provides great storage, and a second full bathroom follows. This level also hosts the laundry facilities, utilities, and 2 more bedrooms!
Further features at 21 Hubbard Street
Additional upgrades include luxury vinyl flooring, modern light fixtures, updated windows and roof shingles, and 2 storage sheds. You can move in and settle in knowing this home has been cared for inside and out, with a paved driveway and manicured 1 acre lot. Tucked off the main road on a quiet street, 21 Hubbard offers easy access to schools (Burton Elementary is 1KM away!), shopping, and the base. Snowmobile and 4-wheeler trails run through Burton as well. With beautiful water views close to base, thoughtful updates, and a functional layout, this could be the perfect spot for your family.
Check out the 3D tour and click here for more details!
Room Measurements
| Level | Type | Dimensions |
|---|---|---|
| First | Eat-in-Kitchen | 17’2 x 12’1 |
| First | Living Room | 15’11 x 10’10 |
| First | Bedroom* | 10’9 x 10’8 |
| First | Bedroom | 13’1 x 8’8 |
| First | Primary Bedroom | 12’11 x 10’11 |
| First | Bathroom | 8’6 x 7’6 |
| Lower | Bedroom | 15’6 x 11’6 |
| Lower | Bedroom | 11’6 x 7’10 |
| Lower | Bathroom | 7’5 x 6’3 |
| Lower | Laundry Room | 13’8 x 7’5 |
| Lower | Family Room | 21’8 x 11’5 |
*Currently used as formal dining room.

