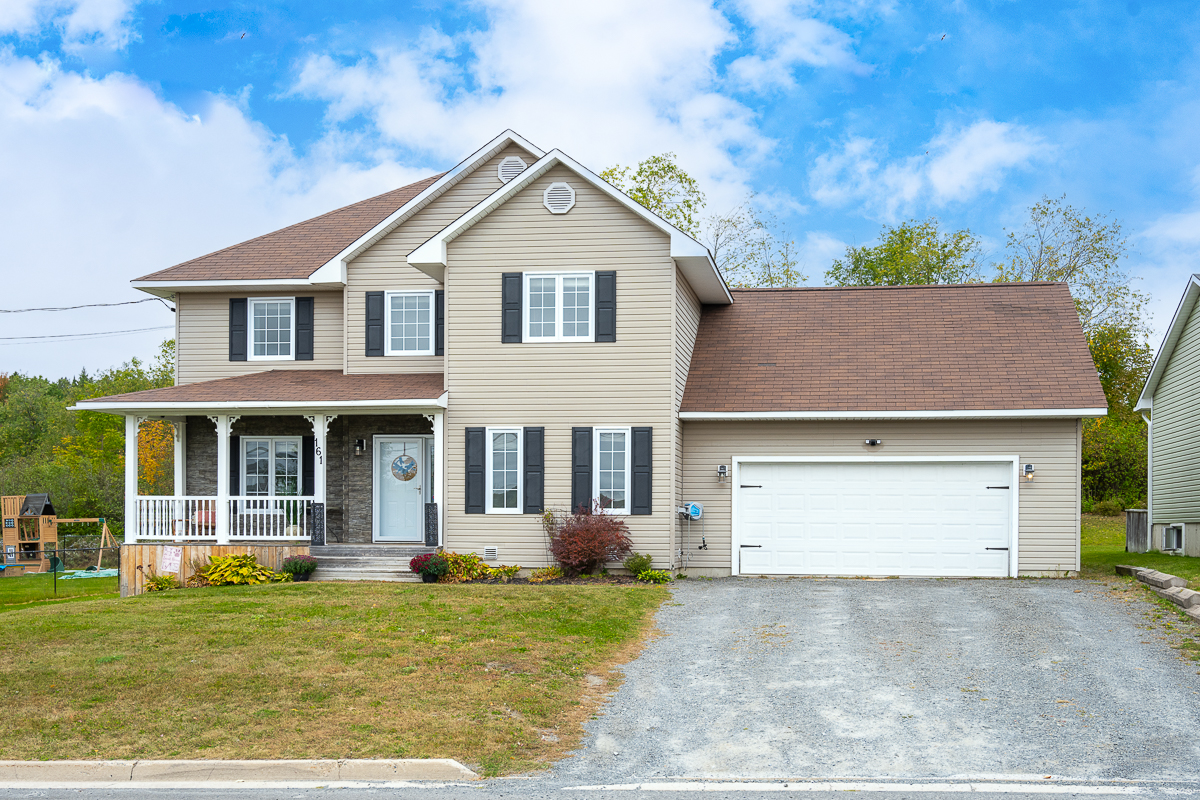161 Gilridge Drive, Fredericton NB E3G 9W7 | 2-Storey Home For Sale With Pool
5 BEDS | 3.5 BATHS | 2670 SQ FT | 735 SQ M | $595,000 | MLS® # NB106041
Welcome to your dream home in the sought-after Gilridge Estates, nestled on Fredericton’s northside. The home is moments away from amenities and main travel routes, and offers a fantastic backyard! Additionally, this custom 5-bedroom residence is finished on all three levels, providing ample space for family living and entertaining. You won’t want to miss this 2-storey home for sale with pool!
Inside the home
Step into the main floor, where an open-concept design hosts the kitchen, living room, and dining area. The kitchen is both attractive and functional, featuring handsome wood cabinetry, a large island with a breakfast bar, a stylish tile backsplash, and an oversized walk-in pantry—perfect for all your culinary needs. The inviting living room is enhanced by a custom fireplace and a ductless heat pump, ensuring year-round comfort and efficiency. Meanwhile, the electric fireplace is encased in a stone facade with shiplap top and a wood mantle.
Venture upstairs to find a full bathroom, a convenient laundry room, and three generously sized bedrooms, including a spacious primary suite. The primary bedroom boasts another ductless heat pump, a walk-in closet, and a spacious ensuite bathroom. Complete with a soaker tub and a separate shower— it’s your personal oasis.
The fully finished basement offers even more versatility. It features another full bathroom, two more bedrooms, and a cozy family room, along with plenty of storage space. This additional space is great for families with kids or hosting guests.
Dream backyard alert!
Outside, the fantastic fenced backyard is an entertainer’s paradise, complete with a two-tier deck and an above-ground pool, ideal for summer gatherings or relaxing under the sun.
With elegant design upgrades such as engineering hardwood flooring, wainscotting, and a covered front porch, 161 Gilridge Drive could be your home sweet home! Don’t miss your chance to own this incredible home in a prime location! Contact your favourite real estate professional to schedule your viewing today to check out this 2-storey home for sale with pool. Click here to view the 3D tour. Click here for more details.
Room Measurements
| Level | Type | Dimensions |
|---|---|---|
| First | Kitchen | 19’11 x 13’11 |
| First | Pantry | 7’8 x 5’8 |
| First | Dining Room | 13’5 x 11’7 |
| First | Living Room | 13’11 x 11’7 |
| First | Bathroom | 6’9 x 4’9 |
| Second | Primary Bedroom | 18’4 x 11’4 |
| Second | Ensuite Bathroom | 12’7 x 8’5 |
| Second | Walk-In Closet | 10’5 x 6’10 |
| Second | Bedroom | 13’10 x 11’11 |
| Second | Bedroom | 14’3 x 12’1 |
| Second | Bathroom | 10’8 x 7’9 |
| Second | Laundry | 8’0 x 5’1 |
| Lower | Bedroom | 13’2 x 12’0 |
| Lower | Bedroom | 12’8 x 12’0 |
| Lower | Living Room | 18’11 x 13’1 |
| Lower | Bathroom | 6’6 x 6’2 |

