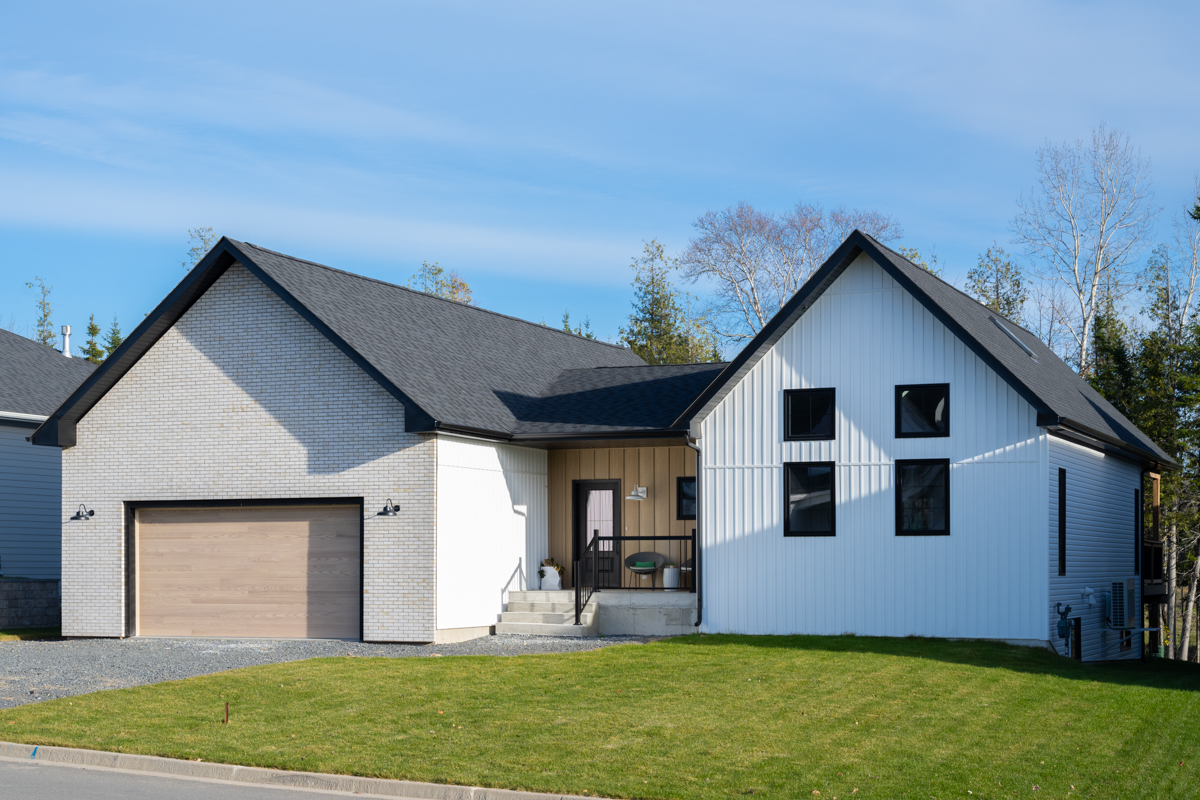110 Stonehill Lane, Fredericton NB E3G 0J6 | New Luxury Bungalow Backing Onto Golf Course
3 BEDS | 2 BATHS | 2096 SQ FT | 1028 SQ M | MLS® # NB108879 | $1,075,000
Introducing a Spectacular New Build by New View Designs, Masterfully Crafted by Laurie Cole
Welcome to a truly exceptional home that combines the elegance of modern Scandinavian Farm style with the warmth of Mediterranean influences. This stunning new build offers 3 bedrooms and 2 baths with potential for more. Additionally, it is nestled on a spacious quarter-acre lot in one of Fredericton’s best neighbourhoods. Backing onto West Hills Golf Course and with quick access to Fredericton amenities, 110 Stonehill Drive offers the full package! This new luxury bungalow backing onto golf course could be your dream home.
Sustainable Luxury Meets Innovative Design
The “Spruce” design is built to Net Zero standards, prioritising energy efficiency, functionality, and cutting-edge technology. Thoughtfully designed with accessibility and modern living in mind, this home harmonizes rustic charm and sophisticated elegance. Located just steps from the West Hills Golf Course and mere minutes from schools, dining, and shopping, this property offers both convenience and luxury.
Striking Interior Features at this New Luxury Bungalow Backing onto Golf Course
Inside, the home boasts a wealth of luxurious amenities including smart Lutron switches, heated tile floors, and soaring high ceilings. The open-concept kitchen and living room feature a dramatic 16-foot vaulted ceiling and a skylight. Plus, well-positioned windows that flood the space with natural light. The curved kitchen island offers ease of movement. Meanwhile the lime-washed stone fireplace wall adds a cozy, inviting touch to the living area.
An elegant arched dry bar, finished with a natural stone cladding, seamlessly connects to the living space. Just off the kitchen, the pantry provides ample storage, ensuring your home is as practical as it is beautiful. Additionally, a generously sized covered composite deck, easily accessible from the living room, offers views of the West Hills Golf Course, creating the perfect space for outdoor relaxation or entertaining.
The home’s entrance welcomes you with a striking Terrazzo tile foyer, complete with a wood-clad tray ceiling and a stylish light fixture. A spacious built-in bench and coat hooks are elegantly tucked into an arched alcove. This provides a functional yet refined space.
Primary Suite Retreat
The primary suite is a true sanctuary, featuring a custom walk-in closet and an opulent ensuite bathroom. The spa-like bath includes a 7-foot double vanity with a quartz countertop, a European-style walk-in shower, and a separate soaking tub. Neutral tones, soundproof walls, and abundant natural light create a tranquil environment for ultimate relaxation.
Two more generously-sized bedrooms offer ample closet space, with one room featuring a striking board-and-batten wood accent wall. Both rooms share a beautifully appointed main bath, complete with a double trough-style sink, a tub-shower combo, ceramic tile flooring, and quartz countertops.
The mudroom and laundry area are ideally located near the garage and bedrooms, featuring built-in storage, a pull-out hamper, and easy access to all areas of the home. With your primary bedroom and laundry on the main floor, you can enjoy the ease of one-level living.
Lower Level & Mechanical Systems
The lower level is partially finished, to allow your customizations. With egress windows for two more bedrooms and a rough-in for another full bathroom, the home could easily accommodate a growing family or those who love to host! Additionally, the lower level has space for a family room or media room or whatever you need! A utility room finishes off this floor, hosting the forced air heat pump to keep the home at optimal temperatures year round.
Expansive Garage & Exterior Details
A 16′ wood-look garage door complements the spacious 24′ x 24′ two-car garage, offering both style and functionality.
This thoughtfully designed home blends sustainable living, luxury finishes, and timeless style—creating a perfect sanctuary for modern living. Don’t miss your chance to own this extraordinary property!
Don’t wait – contact your favourite real estate professional today for more details on this new luxury bungalow backing onto golf course. Click here to view the 3D tour or here for more details.
Assessment $521,200.00 | Taxes $10,206.65 (2024)
Taxes reflect non-owner occupied.
Room Measurements
| Level | Type | Dimensions |
|---|---|---|
| First | Kitchen | 18’9 x 13’8 |
| First | Dining Room | 20’11 x 8’3 |
| First | Living Room | 18’9 x 14’9 |
| First | Butler’s Pantry | 8’3 x 5’0 |
| First | Primary Bedroom | 15’3 x 13’6 |
| First | Ensuite Bathroom | 13’6 x 8’5 |
| First | Walk-In-Closet | 11’0 x 4’9 |
| First | Bedroom | 14’2 x 12’3 |
| First | Bedroom | 13’6 x 12’7 |
| First | Bathroom | 8’6 x 7’10 |
| First | Laundry/Mudroom | 12’3 x 9’7 |
| First | Foyer | 23’10 x 12’6 |

