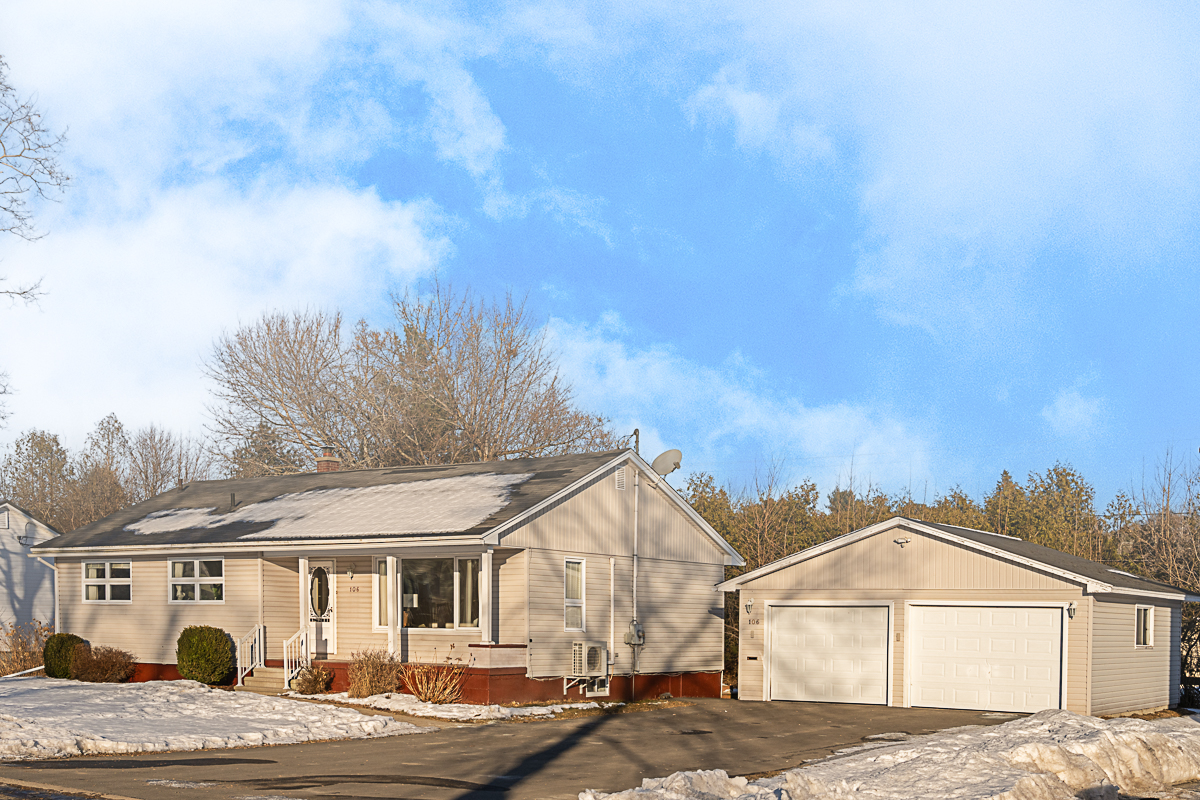106 Edgewood Drive, Fredericton, NB, E3A 1T3
4 BEDS | 1½ BATHS | 2057 SQ FT | 972 SQ M | $339,900 | MLS® # NB095928
Welcome to 106 Edgewood, a 4 bedroom bungalow with detached double car garage right by the Northside Trail and Nashwaaksis Memorial School. This home is filled with natural light, delightful built-ins, and an overall inviting atmosphere. Additionally, the home boasts a double car garage and fabulous location, minutes from northside amenities. Enter the front door from the covered verandah to find a large living room with a picture window and ductless heat pump. Off the living room is a flexible space which could serve as a bedroom, office, or formal dining room.
So much to love about this 4 bedroom bungalow with detached double car garage
Next is the large kitchen, which offers plenty of cabinetry and workspace, lovely tile backsplash, and enough space for a dining suite. This classic white kitchen is pleasant and functional, with great storage in the pantry. Down the hall, find 3 more spacious bedrooms and the home’s main bathroom, which offers a walk-in shower and modern vanity. Each of the bedrooms is generously sized, especially the primary, and all offer sizable closets with shelving. The basement hosts laundry, 2 dens, a family room, and a half bath. Like the main floor, there is no shortage of storage here with a workshop and cold room! Additionally, the lower level could be closed off and converted to a rental with the right touch.
To view the 3D Tour click here.
Room Measurements
| Level | Type | Dimensions |
|---|---|---|
| First | Eat-in-Kitchen | 10′3″ × 16′8″ |
| First | Living Room | 20′7″ × 15′4″ |
| First | Bedroom | 12′2″ × 9′0″ |
| First | Bedroom | 11′2″ × 13′0″ |
| First | Bedroom | 10′1″ × 10′3″ |
| First | Bedroom | 9′3″ × 10′3″ |
| First | Bathroom | 5′10″ × 7′1″ |
| Lower | Family Room | 11’0 x 9’11 |
| Lower | Rec Room | 12’3 x 9’4 |
| Lower | Laundry Room | 13’10″ × 10′5″ |
| Lower | Den | 13′2″ × 11′0″ |
| Lower | Bathroom | 5′0″ × 5′5″ |
| Lower | Workshop | 14′4″ × 11′1″ |
| Lower | Utility Room | 9′5″ × 11′4″ |

