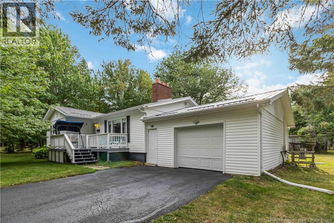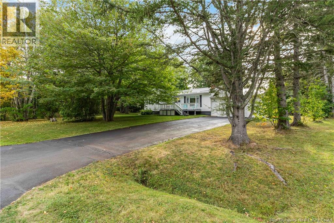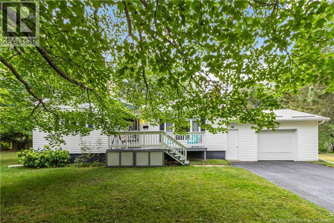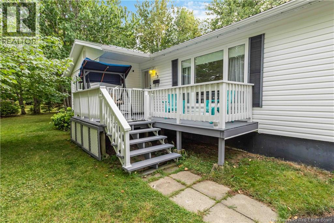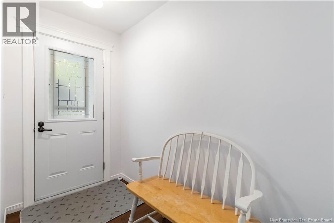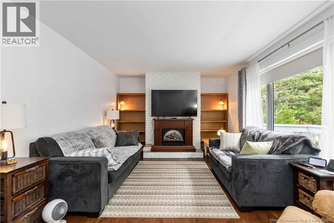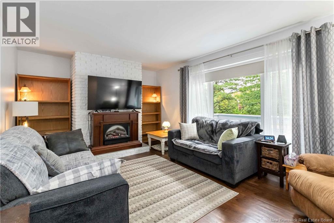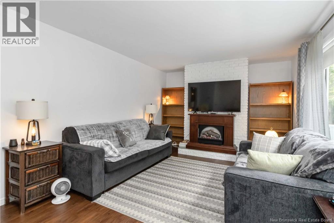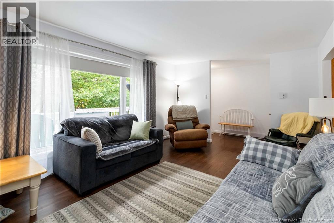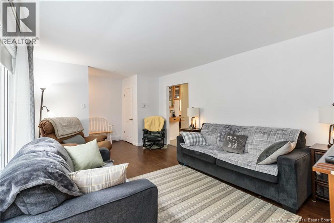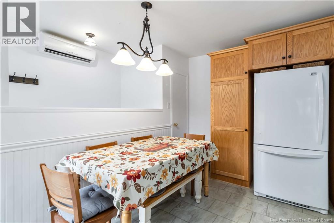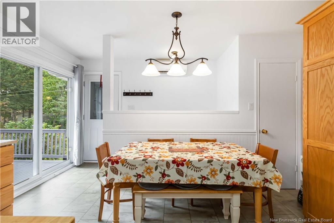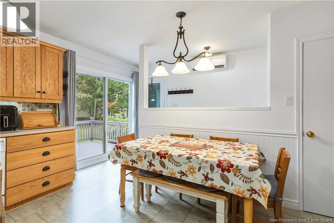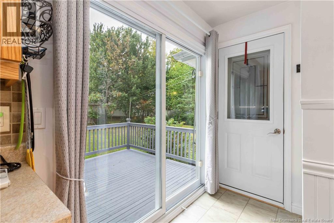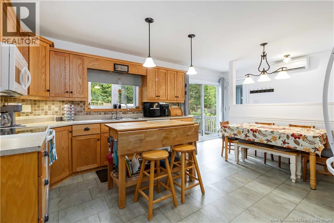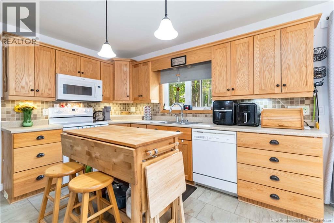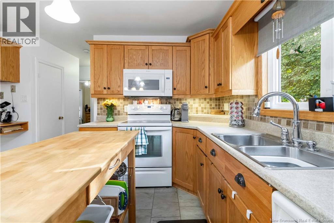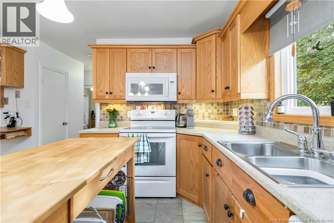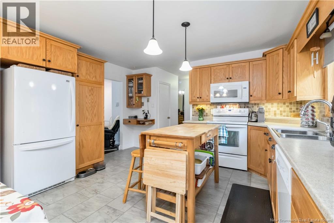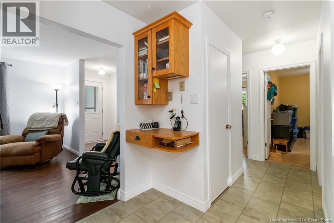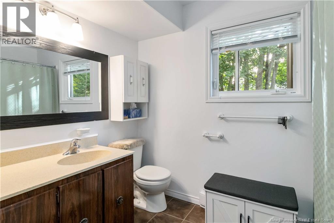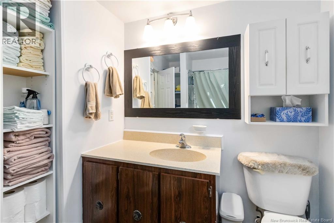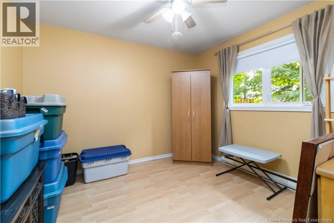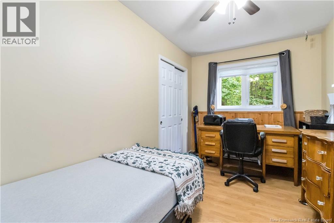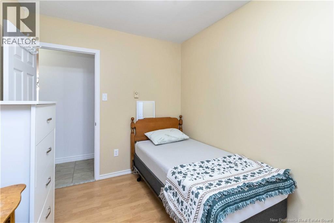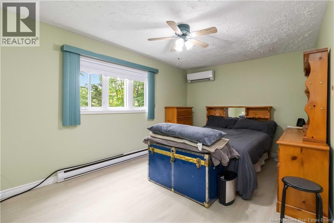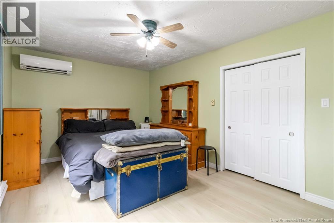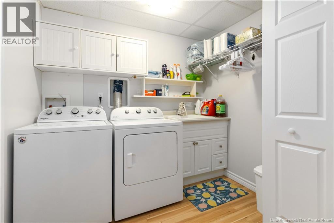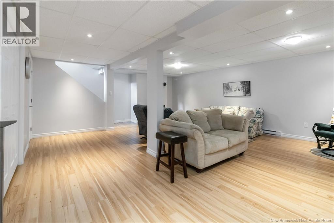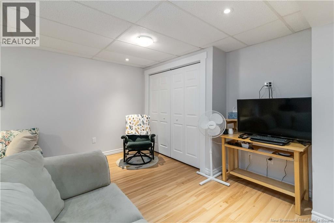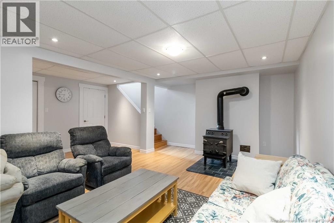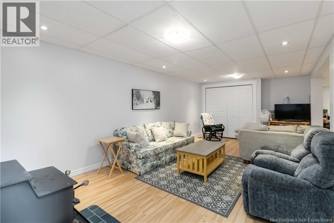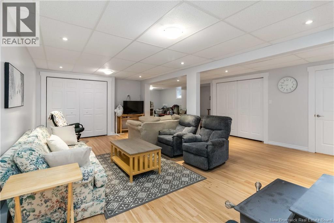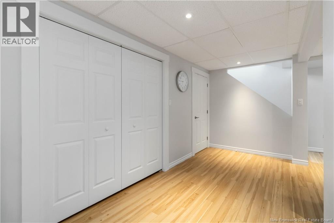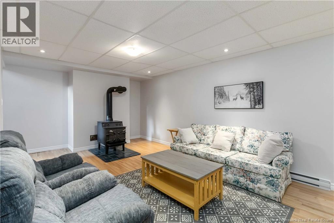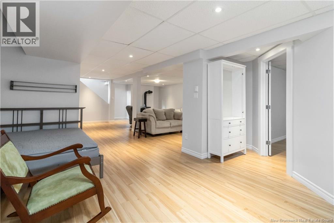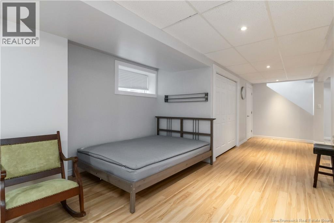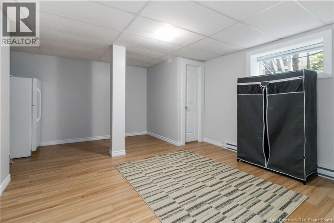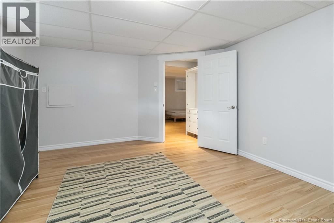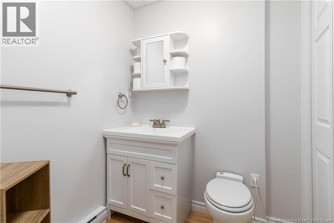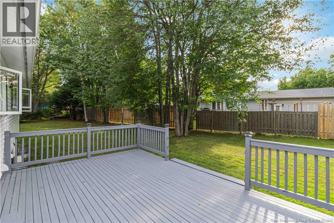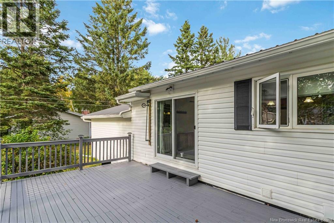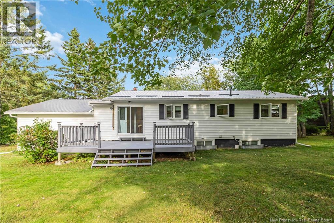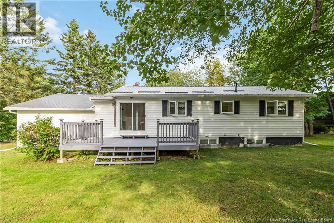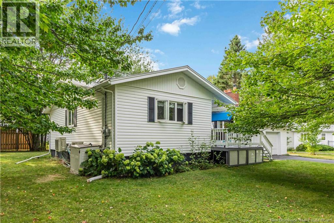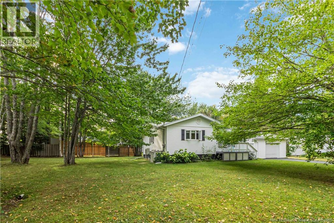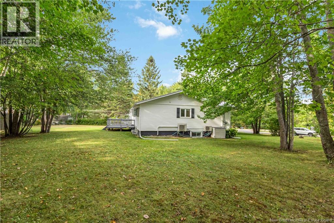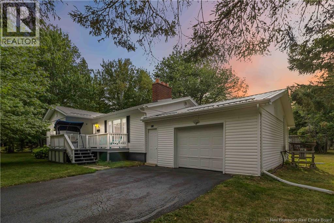4 Bedroom
2 Bathroom
2,174 ft2
Bungalow
Heat Pump
Baseboard Heaters, Heat Pump, Stove
Landscaped
$455,000
Welcome to this beautifully maintained bungalow tucked away on a private, tree-lined lot in the heart of Shediac. With its inviting curb appeal, steel roof, attached garage, and a fully finished basement, this home offers the perfect balance of comfort and practicality. Step inside to find a warm and welcoming layout. The main floor features a bright living room with a large picture window, an eat-in kitchen with plenty of storage and prep space, and patio doors that lead to your back deck, perfect for morning coffee or summer barbecues. The finished lower level provides even more space for your family, with a large rec room, cozy wood stove, and room for gatherings or movie nights. With three mini-splits, you will enjoy efficient heating and cooling year-round. Outdoors, the backyard is a true highlight, private, spacious, and surrounded by mature trees. Whether you are entertaining, gardening, or simply relaxing, this property offers the peaceful retreat you have been looking for. (id:19018)
Property Details
|
MLS® Number
|
NB126593 |
|
Property Type
|
Single Family |
|
Neigbourhood
|
East Shediac |
|
Features
|
Treed, Balcony/deck/patio |
Building
|
Bathroom Total
|
2 |
|
Bedrooms Above Ground
|
3 |
|
Bedrooms Below Ground
|
1 |
|
Bedrooms Total
|
4 |
|
Architectural Style
|
Bungalow |
|
Cooling Type
|
Heat Pump |
|
Exterior Finish
|
Vinyl |
|
Flooring Type
|
Ceramic, Laminate, Vinyl |
|
Foundation Type
|
Concrete |
|
Half Bath Total
|
1 |
|
Heating Fuel
|
Electric, Wood |
|
Heating Type
|
Baseboard Heaters, Heat Pump, Stove |
|
Stories Total
|
1 |
|
Size Interior
|
2,174 Ft2 |
|
Total Finished Area
|
2174 Sqft |
|
Type
|
House |
|
Utility Water
|
Municipal Water |
Parking
Land
|
Access Type
|
Year-round Access |
|
Acreage
|
No |
|
Landscape Features
|
Landscaped |
|
Sewer
|
Municipal Sewage System |
|
Size Irregular
|
1517 |
|
Size Total
|
1517 M2 |
|
Size Total Text
|
1517 M2 |
Rooms
| Level |
Type |
Length |
Width |
Dimensions |
|
Basement |
2pc Bathroom |
|
|
5'3'' x 4'9'' |
|
Basement |
Bedroom |
|
|
14'8'' x 17'11'' |
|
Basement |
Office |
|
|
20'7'' x 11'7'' |
|
Basement |
Recreation Room |
|
|
23'11'' x 11'4'' |
|
Main Level |
Bedroom |
|
|
10'11'' x 11'1'' |
|
Main Level |
Bedroom |
|
|
13'7'' x 8'4'' |
|
Main Level |
Bedroom |
|
|
16'7'' x 10'8'' |
|
Main Level |
3pc Bathroom |
|
|
9'3'' x 7'3'' |
|
Main Level |
Kitchen |
|
|
15'2'' x 14'2'' |
|
Main Level |
Living Room |
|
|
21'2'' x 12'2'' |
https://www.realtor.ca/real-estate/28854927/85-st-pierre-shediac
