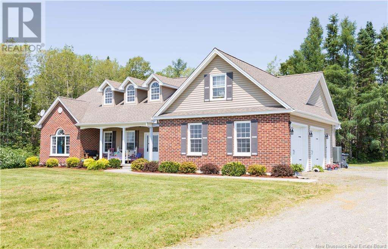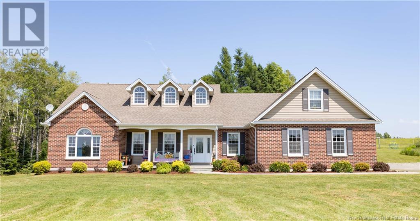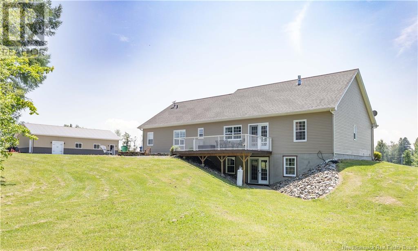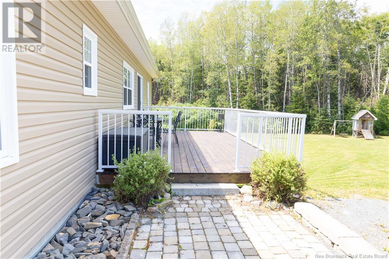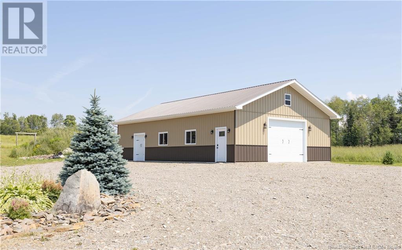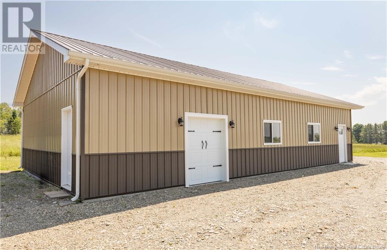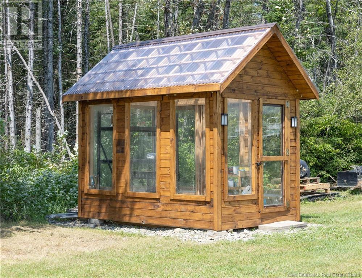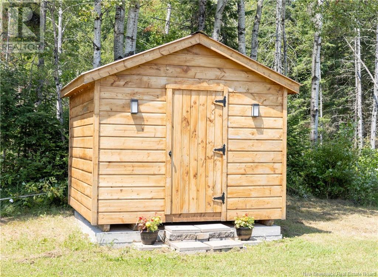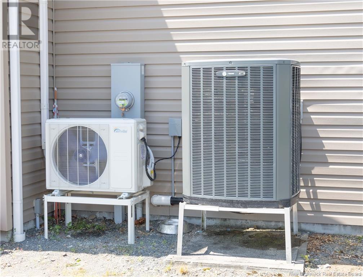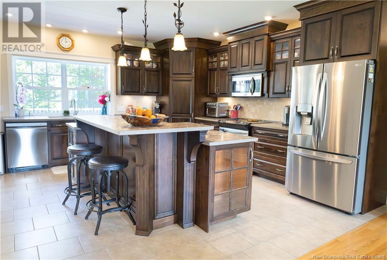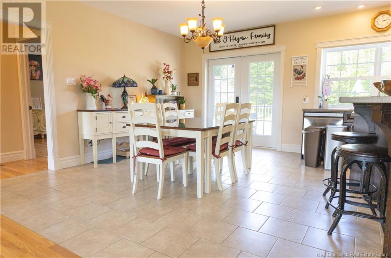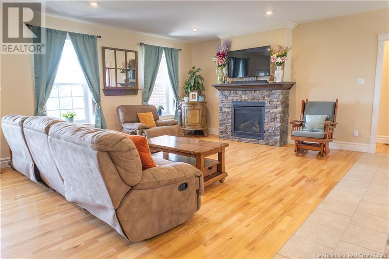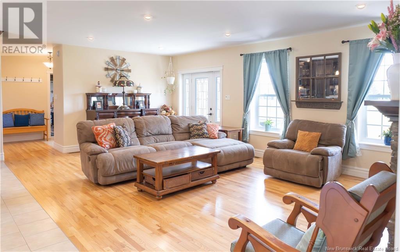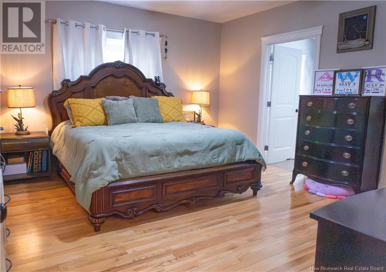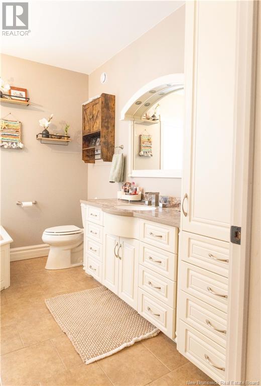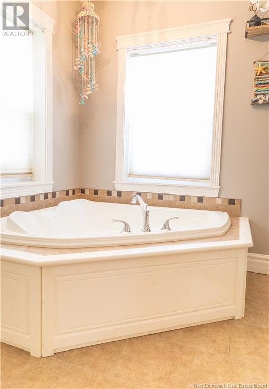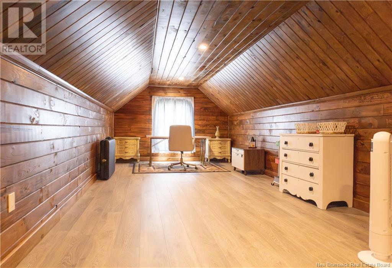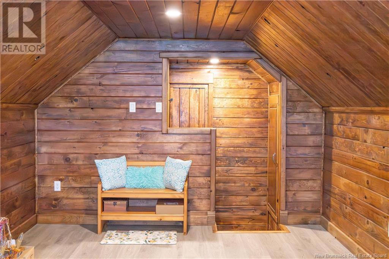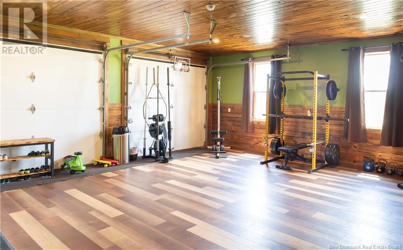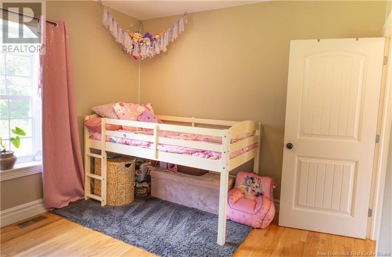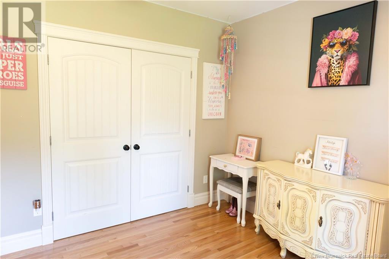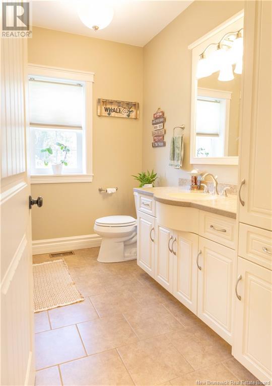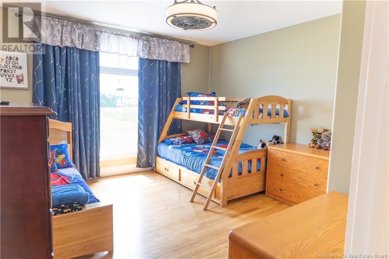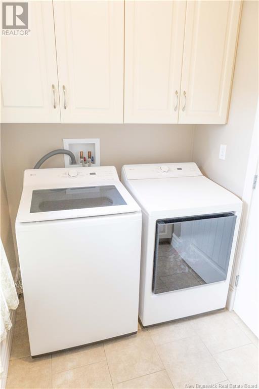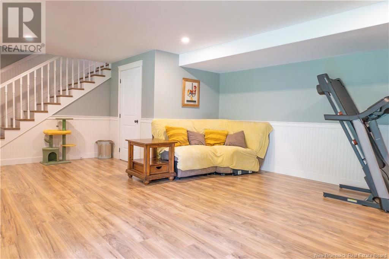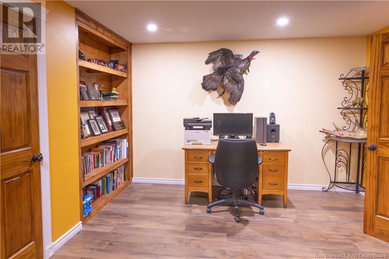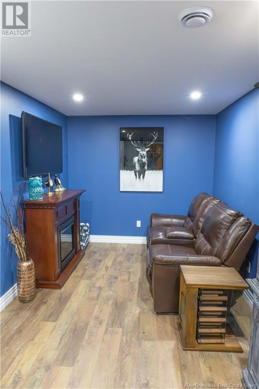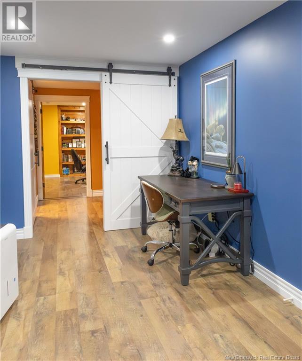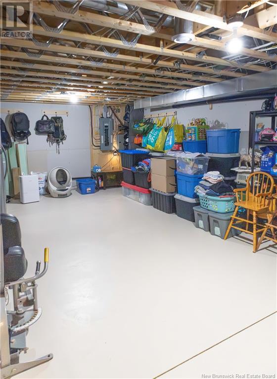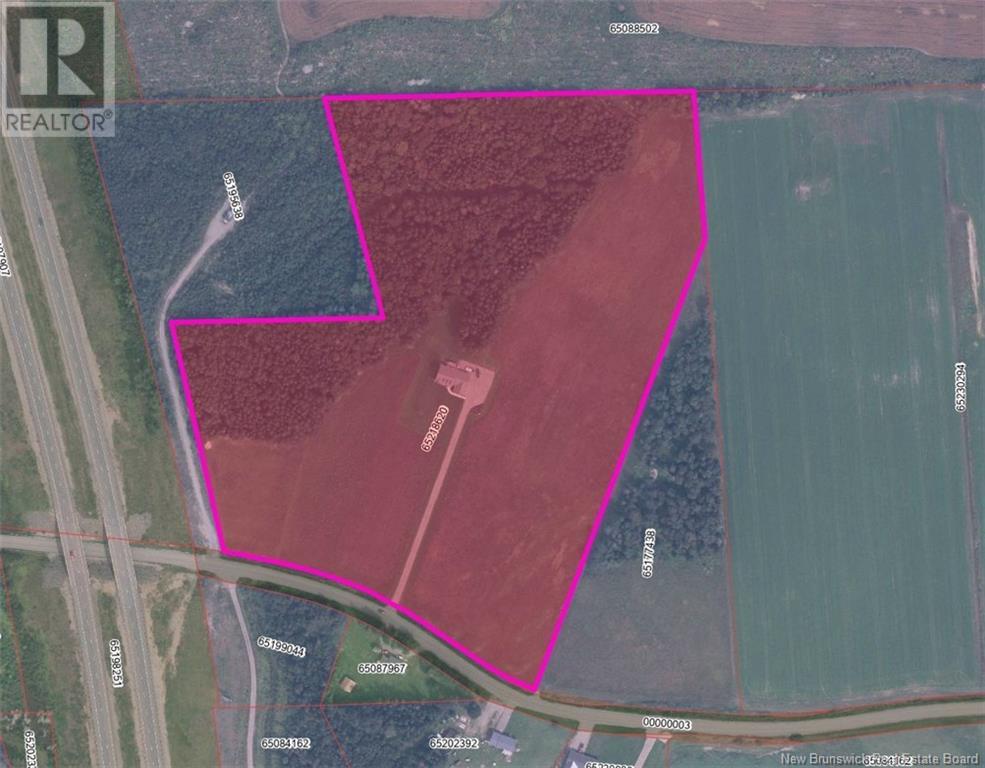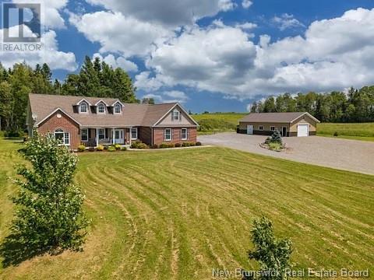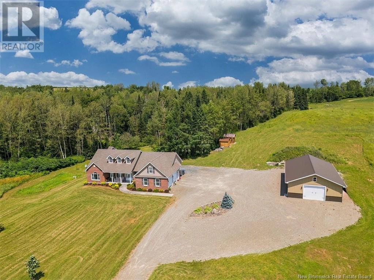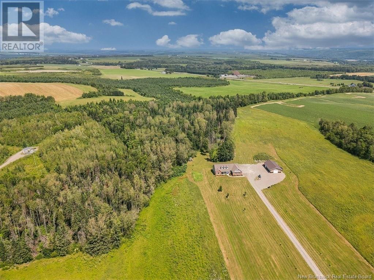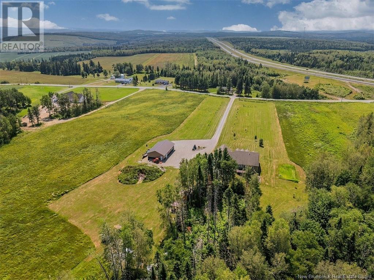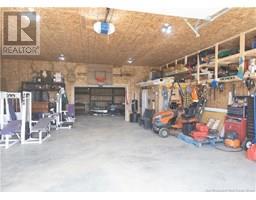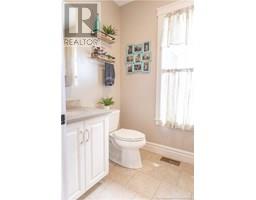4 Bedroom
4 Bathroom
1,948 ft2
Bungalow, Cape Cod
Central Air Conditioning, Heat Pump, Air Exchanger
Heat Pump
Acreage
Landscaped
$645,000
Bienvenue/Welcome to 75 Route 375 located just 15 minutes from downtown Grand Falls NB. This executive cape cod style bungalow is a must see! Walking through the front door, you will be amazed by the open concept living/dining and kitchen area with plenty of space for large family gatherings or hosting guests. There are 3 spacious bedrooms on the main floor including the primary bedroom which has a walk-in closet and an ensuite. There's also a 4pc bathroom and a laundry room with a 2pc bath. The lower level has a family room, 4th bedroom, a 2pc bathroom, an office and a den along with a large utility room with plenty of storage space. The attached garage has been converted into a gym and has a bonus room upstairs. This property includes 22 acres of land and a 30 x 50 detached garage, lots of space for the growing family or the hobby farm enthusiasts. Call today to book a viewing or for more information! (id:19018)
Property Details
|
MLS® Number
|
NB123253 |
|
Property Type
|
Single Family |
Building
|
Bathroom Total
|
4 |
|
Bedrooms Above Ground
|
3 |
|
Bedrooms Below Ground
|
1 |
|
Bedrooms Total
|
4 |
|
Architectural Style
|
Bungalow, Cape Cod |
|
Constructed Date
|
2015 |
|
Cooling Type
|
Central Air Conditioning, Heat Pump, Air Exchanger |
|
Exterior Finish
|
Brick, Vinyl |
|
Flooring Type
|
Ceramic, Laminate, Hardwood |
|
Foundation Type
|
Concrete |
|
Half Bath Total
|
2 |
|
Heating Fuel
|
Electric |
|
Heating Type
|
Heat Pump |
|
Stories Total
|
1 |
|
Size Interior
|
1,948 Ft2 |
|
Total Finished Area
|
3448 Sqft |
|
Type
|
House |
|
Utility Water
|
Well |
Parking
|
Attached Garage
|
|
|
Detached Garage
|
|
|
Garage
|
|
Land
|
Access Type
|
Year-round Access |
|
Acreage
|
Yes |
|
Landscape Features
|
Landscaped |
|
Sewer
|
Septic System |
|
Size Irregular
|
22.5 |
|
Size Total
|
22.5 Ac |
|
Size Total Text
|
22.5 Ac |
Rooms
| Level |
Type |
Length |
Width |
Dimensions |
|
Basement |
Utility Room |
|
|
25' x 15' |
|
Basement |
Office |
|
|
20'7'' x 8'5'' |
|
Basement |
Office |
|
|
16'5'' x 10'1'' |
|
Basement |
2pc Bathroom |
|
|
6'5'' x 2'7'' |
|
Basement |
Bedroom |
|
|
14'8'' x 13' |
|
Basement |
Family Room |
|
|
23'5'' x 18'9'' |
|
Main Level |
Laundry Room |
|
|
8'2'' x 5'4'' |
|
Main Level |
Bedroom |
|
|
15' x 14'5'' |
|
Main Level |
4pc Bathroom |
|
|
9' x 7'8'' |
|
Main Level |
Bedroom |
|
|
13' x 10'7'' |
|
Main Level |
Bedroom |
|
|
13' x 13'8'' |
|
Main Level |
Kitchen |
|
|
15'5'' x 13'6'' |
|
Main Level |
Dining Room |
|
|
15'5'' x 9'6'' |
|
Main Level |
Living Room |
|
|
23'3'' x 14'3'' |
https://www.realtor.ca/real-estate/28625197/75-route-375-dsl-de-grand-saultfalls
