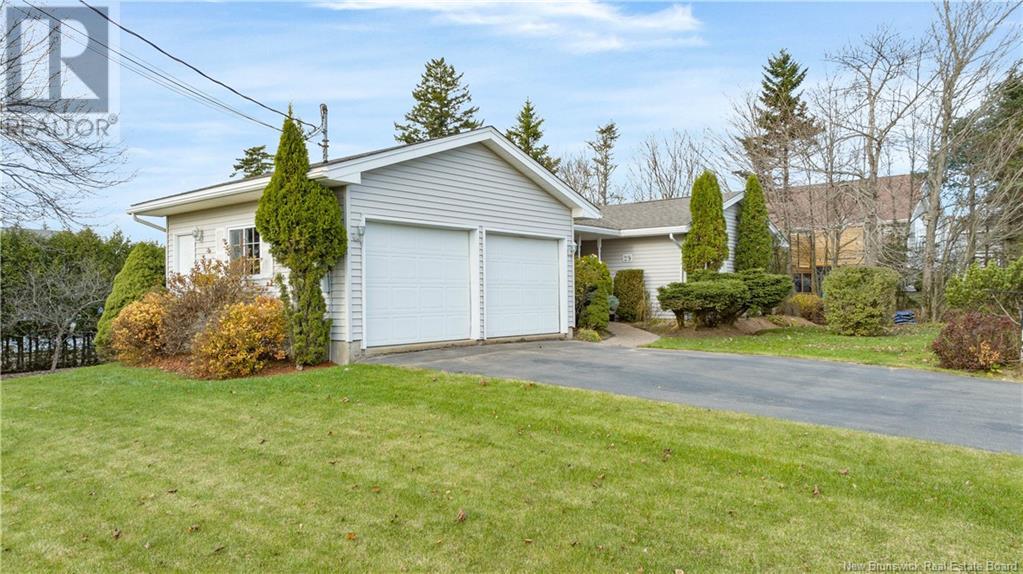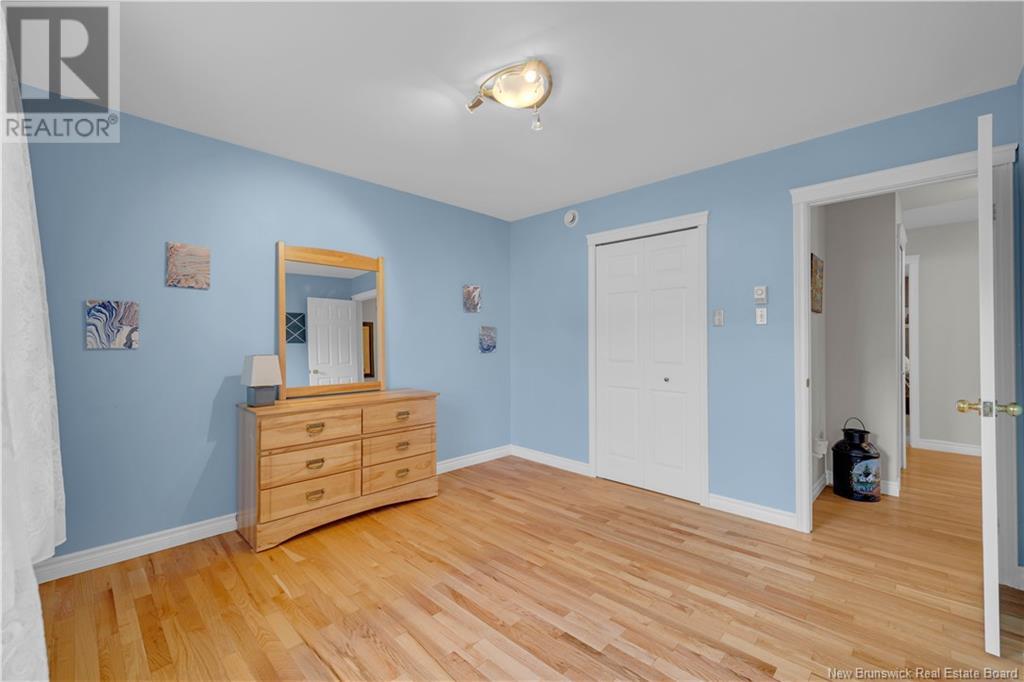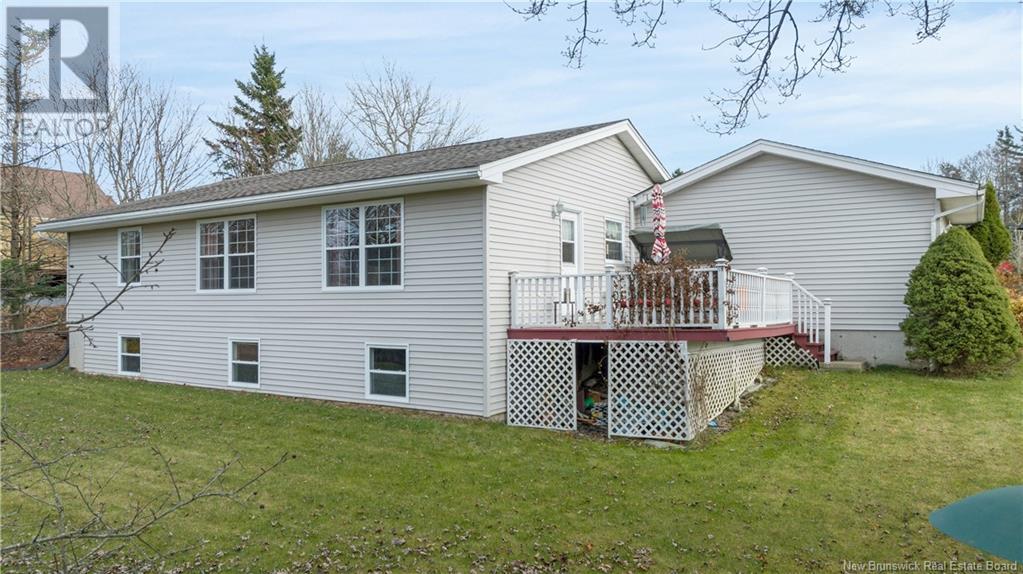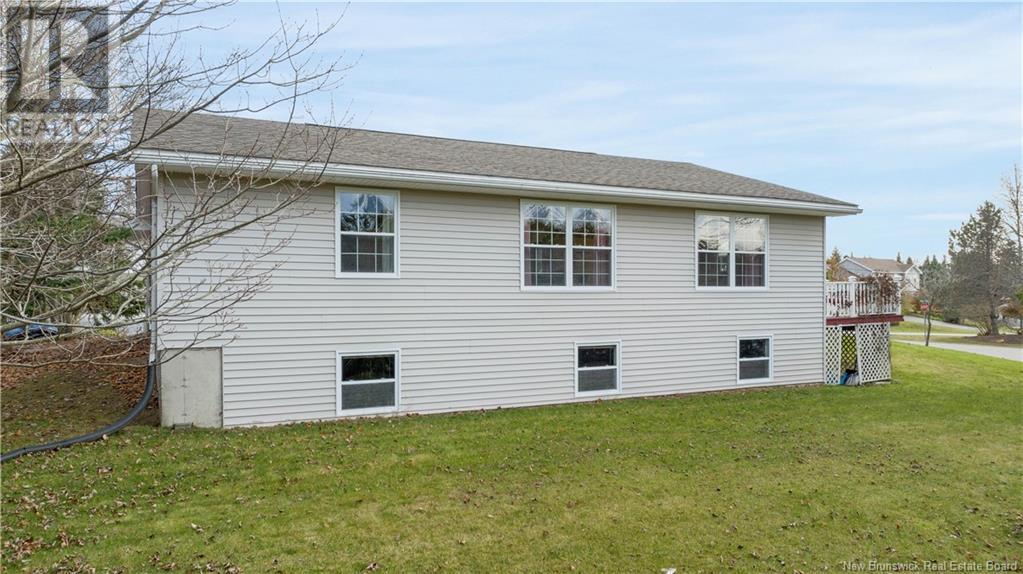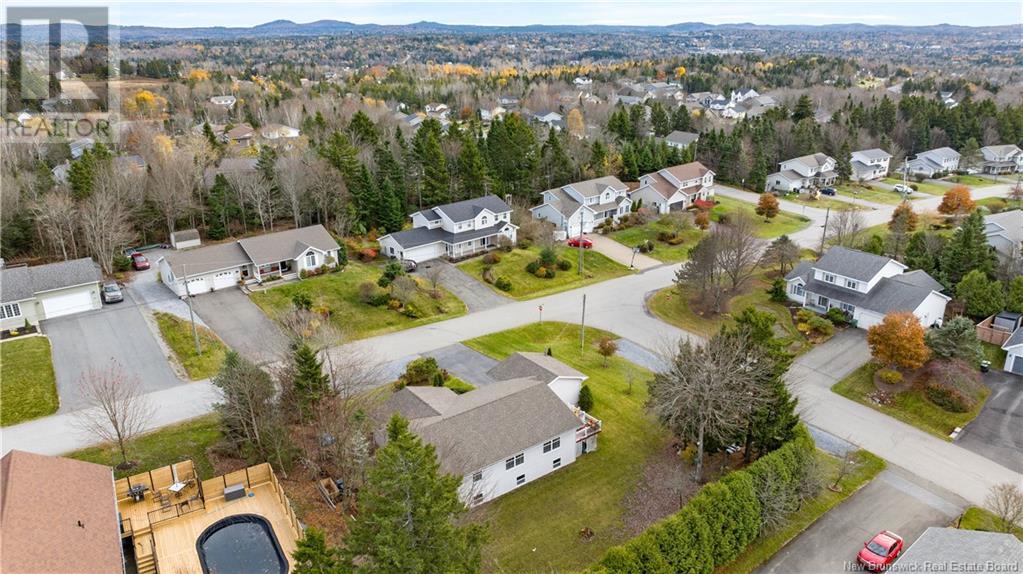4 Bedroom
3 Bathroom
1563 sqft
Bungalow
Baseboard Heaters
Landscaped
$510,000
Welcome to 29 Colchester Dr, this large bungalow offers an ideal blend of spacious, functional, & comfortable living, set in a desirable Quispamsis neighborhood! The main floor open-concept , allows plenty of natural light streaming in through large windows, creating an inviting space perfect for family gatherings or relaxation. The lovely kitchen boasts plenty of cabinets with the island offering prep and seating space. The back deck, accessible from the kitchen/dining area, is a great spot for enjoying nature & sunshine. The layout is very well thought out, with a convenient laundry/mudroom off the kitchen & easy garage accessideal for staying organized. The primary bedroom with an ensuite & ample closet space along will surely impress along with two additional bedrooms & a full bathroom make it perfect for family or guests. The finished basement really adds value, offering a massive family room with a built-in bar, great for entertaining/family time. This large space is great for an exercise area or maybe that pool table you have been wanting. With an extra bedroom (window needs updating to meet egress), half bath, utility room, & abundant storage space, it is sure to provide all the flexibility you could want. This home would suit both those looking to downsize to single-level living & families needing plenty of room to grow and entertain. Don't miss this one, contact your agent to book a showing. All details & measurements to be confirmed by the buyer(s). (id:19018)
Property Details
|
MLS® Number
|
NB108614 |
|
Property Type
|
Single Family |
|
EquipmentType
|
Water Heater |
|
Features
|
Treed, Corner Site, Sloping, Balcony/deck/patio |
|
RentalEquipmentType
|
Water Heater |
Building
|
BathroomTotal
|
3 |
|
BedroomsAboveGround
|
3 |
|
BedroomsBelowGround
|
1 |
|
BedroomsTotal
|
4 |
|
ArchitecturalStyle
|
Bungalow |
|
BasementDevelopment
|
Partially Finished |
|
BasementType
|
Full (partially Finished) |
|
ConstructedDate
|
1998 |
|
ExteriorFinish
|
Vinyl |
|
FlooringType
|
Carpeted, Ceramic, Linoleum, Hardwood |
|
FoundationType
|
Concrete |
|
HalfBathTotal
|
1 |
|
HeatingFuel
|
Electric |
|
HeatingType
|
Baseboard Heaters |
|
StoriesTotal
|
1 |
|
SizeInterior
|
1563 Sqft |
|
TotalFinishedArea
|
2744 Sqft |
|
Type
|
House |
|
UtilityWater
|
Drilled Well, Well |
Parking
Land
|
AccessType
|
Year-round Access |
|
Acreage
|
No |
|
LandscapeFeatures
|
Landscaped |
|
Sewer
|
Municipal Sewage System |
|
SizeIrregular
|
15123 |
|
SizeTotal
|
15123 Sqft |
|
SizeTotalText
|
15123 Sqft |
Rooms
| Level |
Type |
Length |
Width |
Dimensions |
|
Basement |
Utility Room |
|
|
11'7'' x 10'2'' |
|
Basement |
Storage |
|
|
8'7'' x 4'4'' |
|
Basement |
Storage |
|
|
19'2'' x 12'10'' |
|
Basement |
2pc Bathroom |
|
|
6'5'' x 6'1'' |
|
Basement |
Bedroom |
|
|
11'9'' x 10'9'' |
|
Basement |
Family Room |
|
|
41'3'' x 16'10'' |
|
Main Level |
3pc Bathroom |
|
|
7'10'' x 7'5'' |
|
Main Level |
Bedroom |
|
|
11'3'' x 10'2'' |
|
Main Level |
Bedroom |
|
|
11'4'' x 11'3'' |
|
Main Level |
3pc Ensuite Bath |
|
|
9'1'' x 4'7'' |
|
Main Level |
Primary Bedroom |
|
|
13'8'' x 13'1'' |
|
Main Level |
Laundry Room |
|
|
X |
|
Main Level |
Living Room |
|
|
16'3'' x 13'11'' |
|
Main Level |
Kitchen/dining Room |
|
|
23'6'' x 12'10'' |
https://www.realtor.ca/real-estate/27620853/29-colchester-drive-quispamsis


