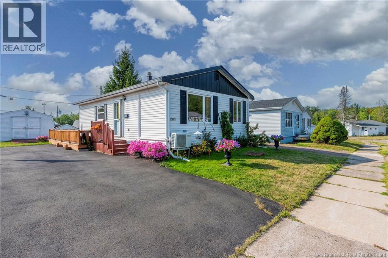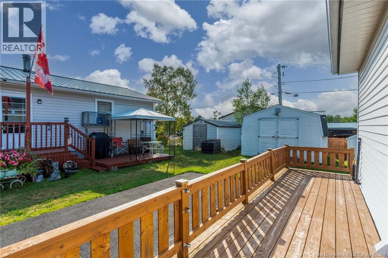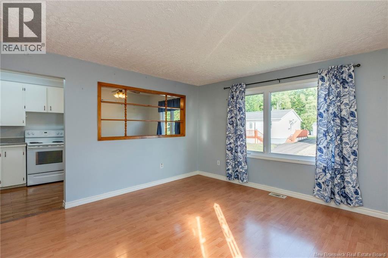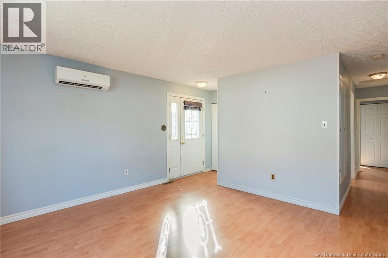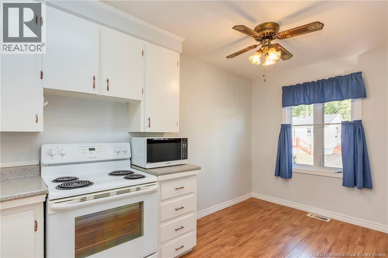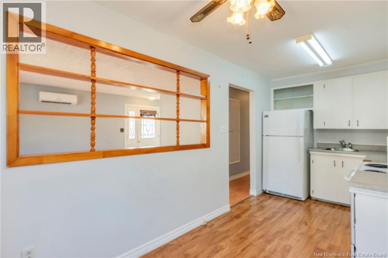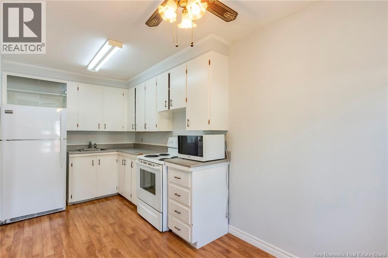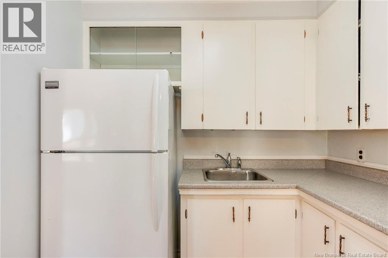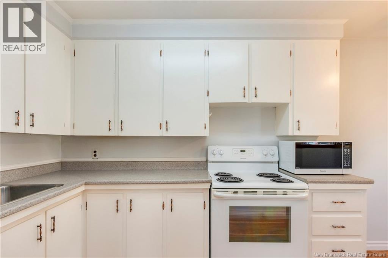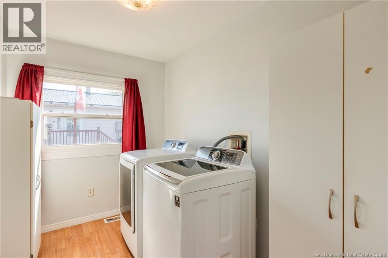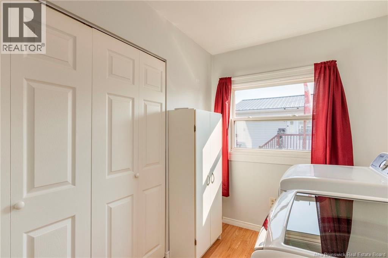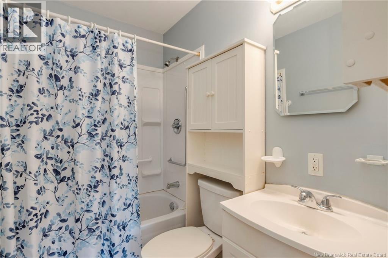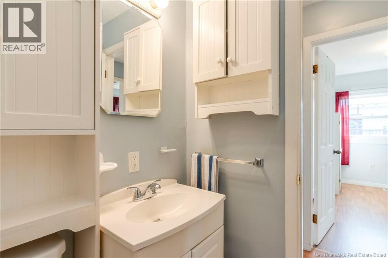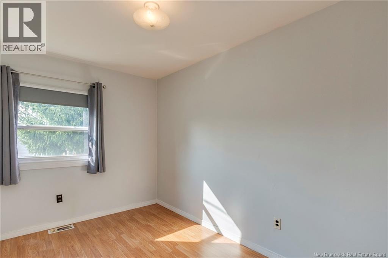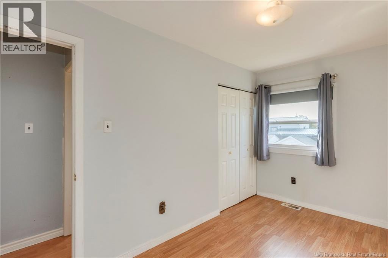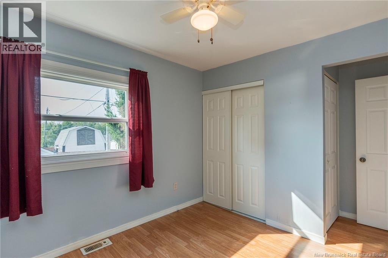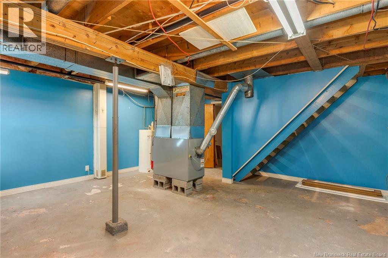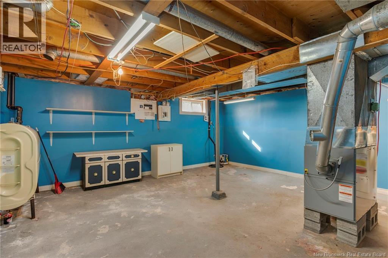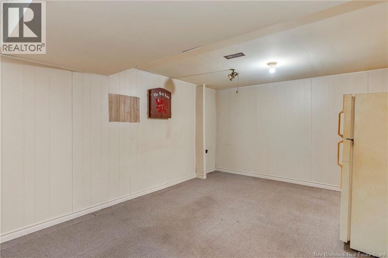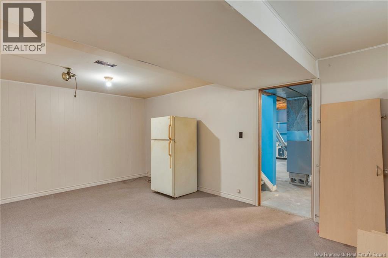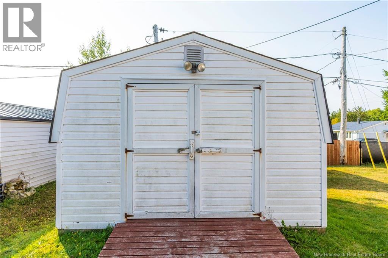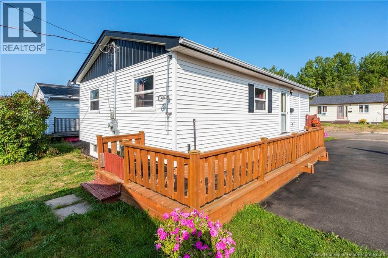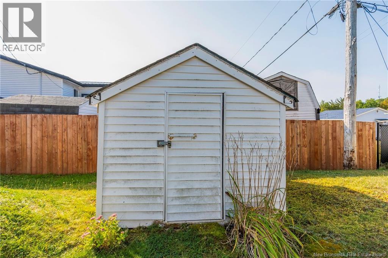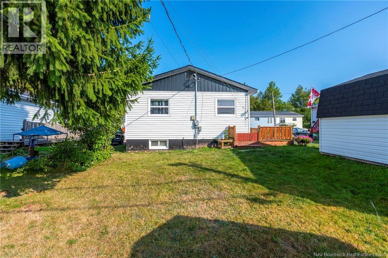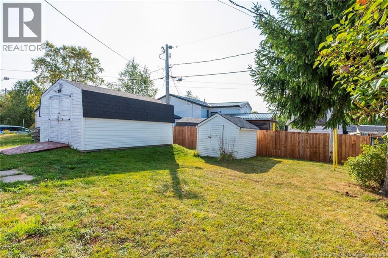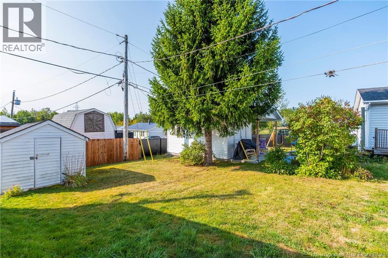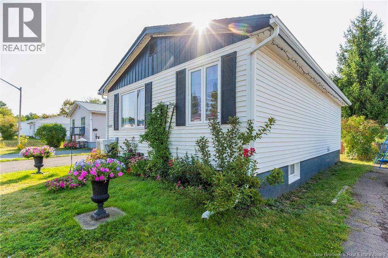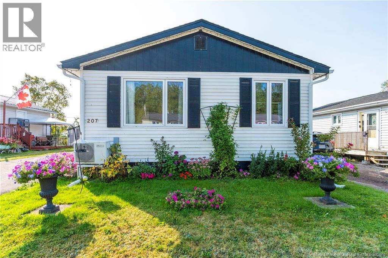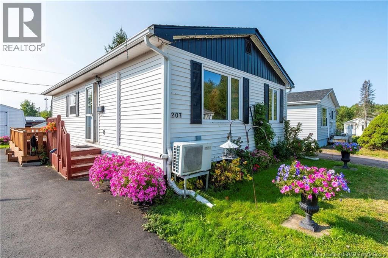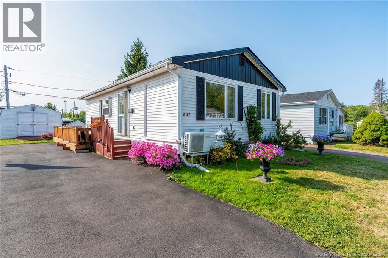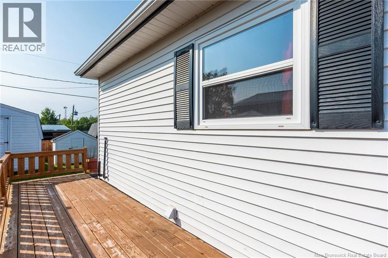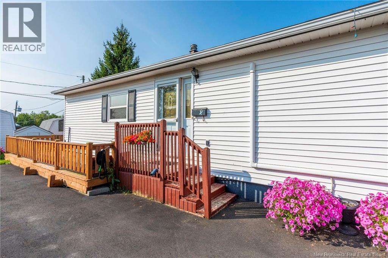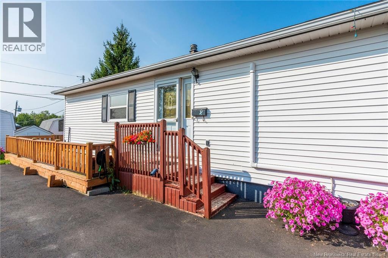3 Bedroom
1 Bathroom
1,046 ft2
Bungalow, 2 Level
Heat Pump
Forced Air, Heat Pump
Landscaped
$259,900
Nestled in a quiet neighbourhood, this charming 3-bedroom, 1-bathroom home offers approximately 792 sq ft of well-planned living spaceperfect for small-family living or first-time buyers. Three comfortable bedrooms, including a primary bedroom with space for a queen-size bed and two versatile rooms for children, guests, or a home office. The 3rd bedroom is now used as a laundry room but with the closet you can turn this room back into a bedroom and move the laundry in the basement. Open concept living, dining & kitchen area, maximizing natural light and creating a warm, inviting space for everyday life. Compact yet functional kitchen, equipped with efficient layout, and easy-flow access to the living zones. One full bathroom, centrally located near the bedrooms and living spaces for convenience. Efficient layout: Wide hallways, built-in storage closets, and easily maintained laminate flooring in main areas. The full basement is high and dry with newer drain tile and membrane was installed on the outside. One room in the basement is finished giving you the option of a second family room. Small but well-landscaped yardideal for summer barbecues, container gardening, or a cozy seating area. The property sits next to the trail system which runs through different neighborhoods for walking or biking. Paved driveway parking included, with 2 storage sheds. Updates: new roof shingles in August 2025, maintenance has been done on furnace and mini split. (id:19018)
Property Details
|
MLS® Number
|
NB126438 |
|
Property Type
|
Single Family |
|
Neigbourhood
|
Moncton Parish |
|
Features
|
Level Lot, Balcony/deck/patio |
|
Structure
|
Shed |
Building
|
Bathroom Total
|
1 |
|
Bedrooms Above Ground
|
3 |
|
Bedrooms Total
|
3 |
|
Architectural Style
|
Bungalow, 2 Level |
|
Cooling Type
|
Heat Pump |
|
Exterior Finish
|
Vinyl |
|
Flooring Type
|
Laminate |
|
Foundation Type
|
Concrete |
|
Heating Fuel
|
Oil |
|
Heating Type
|
Forced Air, Heat Pump |
|
Stories Total
|
1 |
|
Size Interior
|
1,046 Ft2 |
|
Total Finished Area
|
1046 Sqft |
|
Type
|
House |
|
Utility Water
|
Municipal Water |
Land
|
Access Type
|
Year-round Access |
|
Acreage
|
No |
|
Landscape Features
|
Landscaped |
|
Sewer
|
Municipal Sewage System |
|
Size Irregular
|
371 |
|
Size Total
|
371 M2 |
|
Size Total Text
|
371 M2 |
Rooms
| Level |
Type |
Length |
Width |
Dimensions |
|
Basement |
Family Room |
|
|
12'6'' x 20'2'' |
|
Main Level |
4pc Bathroom |
|
|
7'6'' x 4'11'' |
|
Main Level |
Primary Bedroom |
|
|
10'3'' x 9'7'' |
|
Main Level |
Bedroom |
|
|
13'2'' x 7'6'' |
|
Main Level |
Bedroom |
|
|
6'6'' x 10'2'' |
|
Main Level |
Kitchen/dining Room |
|
|
16'9'' x 7'6'' |
|
Main Level |
Living Room |
|
|
13'6'' x 13'3'' |
https://www.realtor.ca/real-estate/28853776/207-westbrook-moncton
