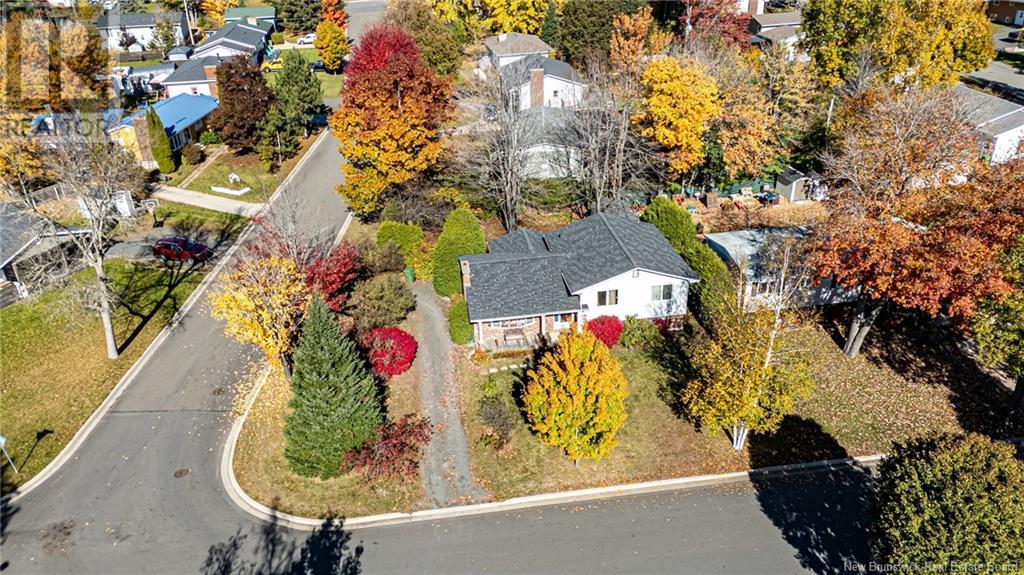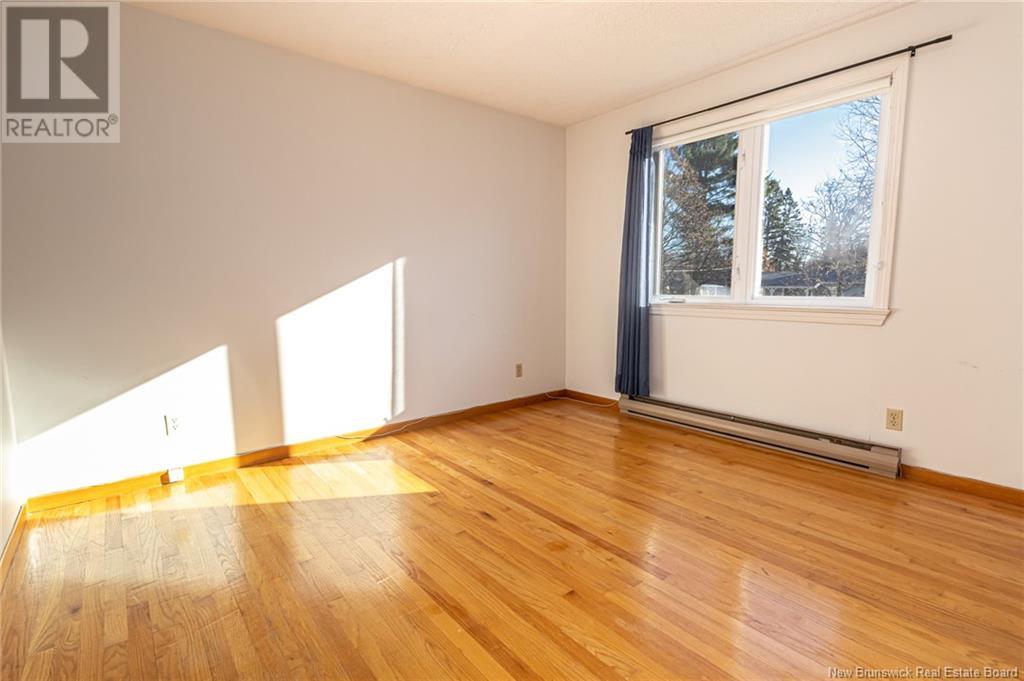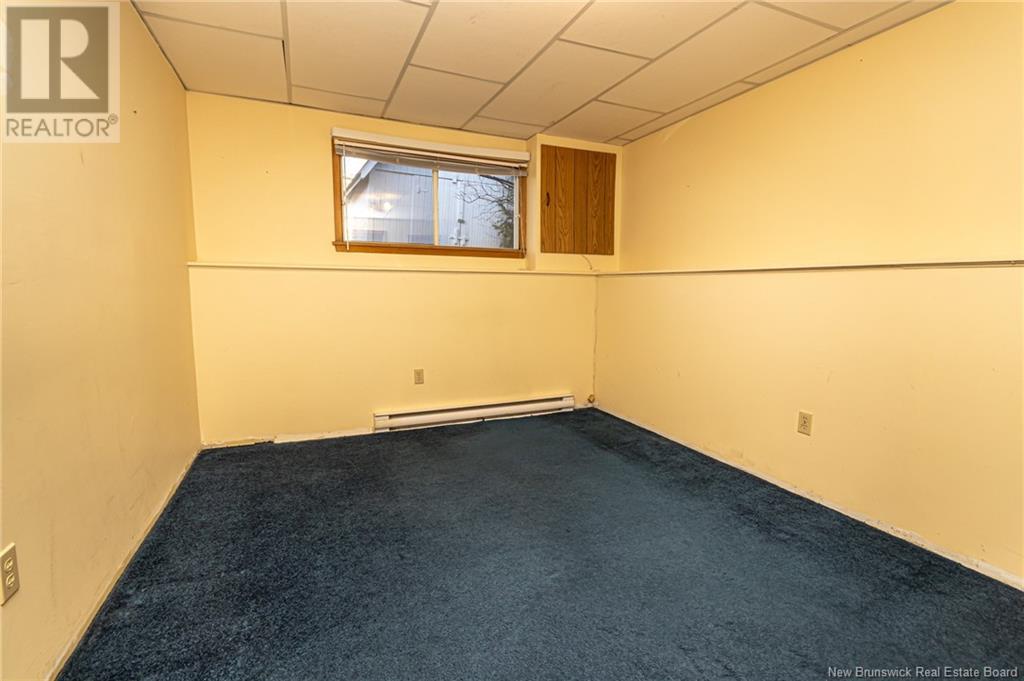10 Haines Crescent Fredericton, New Brunswick E3A 4W1
$339,900
Welcome to this spacious side split home, ideally located in a family-friendly neighborhood with easy access to schools, parks, and amenities. Upon entering, you'll be greeted by a bright and open layout, with a welcoming foyer that leads into a spacious living room filled with natural light. The living room seamlessly flows into the dining area, perfect for entertaining, while the kitchen boasts plenty of count space, a center island, and ample cabinet space. Off the kitchen is an eat-in dining area alone with access to the backyard. The upper level features three bedrooms, and the main bathroom which has cheater door access to the primary bedroom. The lower level offers additional living space with a cozy family room, two bedrooms, a half bath, laundry, and access to the backyard. Completing this floor is a crawl space that is great for extra storage. Outside, you will find a private backyard with mature trees and shrubs as well as a convenient circular driveway. (id:19018)
Open House
This property has open houses!
12:00 pm
Ends at:2:00 pm
2:00 pm
Ends at:4:00 pm
Property Details
| MLS® Number | NB109410 |
| Property Type | Single Family |
| Neigbourhood | Royal Road |
| EquipmentType | Water Heater |
| Features | Treed, Balcony/deck/patio |
| RentalEquipmentType | Water Heater |
| Structure | Shed |
Building
| BathroomTotal | 2 |
| BedroomsAboveGround | 3 |
| BedroomsBelowGround | 2 |
| BedroomsTotal | 5 |
| BasementType | Crawl Space |
| ConstructedDate | 1975 |
| ExteriorFinish | Colour Loc, Vinyl |
| FlooringType | Carpeted, Vinyl, Wood |
| FoundationType | Concrete |
| HalfBathTotal | 1 |
| HeatingFuel | Electric |
| HeatingType | Baseboard Heaters |
| SizeInterior | 1286 Sqft |
| TotalFinishedArea | 1906 Sqft |
| Type | House |
| UtilityWater | Municipal Water |
Land
| AccessType | Year-round Access |
| Acreage | No |
| LandscapeFeatures | Landscaped |
| Sewer | Municipal Sewage System |
| SizeIrregular | 718 |
| SizeTotal | 718 M2 |
| SizeTotalText | 718 M2 |
Rooms
| Level | Type | Length | Width | Dimensions |
|---|---|---|---|---|
| Second Level | Bedroom | 8'11'' x 8'5'' | ||
| Second Level | Bedroom | 10'5'' x 11'10'' | ||
| Second Level | Primary Bedroom | 14'4'' x 16'2'' | ||
| Second Level | Bath (# Pieces 1-6) | 7'8'' x 11'5'' | ||
| Basement | Laundry Room | 7'9'' x 8'9'' | ||
| Basement | 2pc Bathroom | 7'9'' x 5'11'' | ||
| Basement | Bedroom | 10'10'' x 12'5'' | ||
| Basement | Bedroom | 10'10'' x 11'7'' | ||
| Basement | Recreation Room | 11'5'' x 11'7'' | ||
| Main Level | Dining Nook | 7'6'' x 10'7'' | ||
| Main Level | Kitchen | 11'6'' x 10'7'' | ||
| Main Level | Dining Room | 9'0'' x 11'10'' | ||
| Main Level | Living Room | 12'0'' x 22'8'' |
https://www.realtor.ca/real-estate/27669827/10-haines-crescent-fredericton
Interested?
Contact us for more information



























