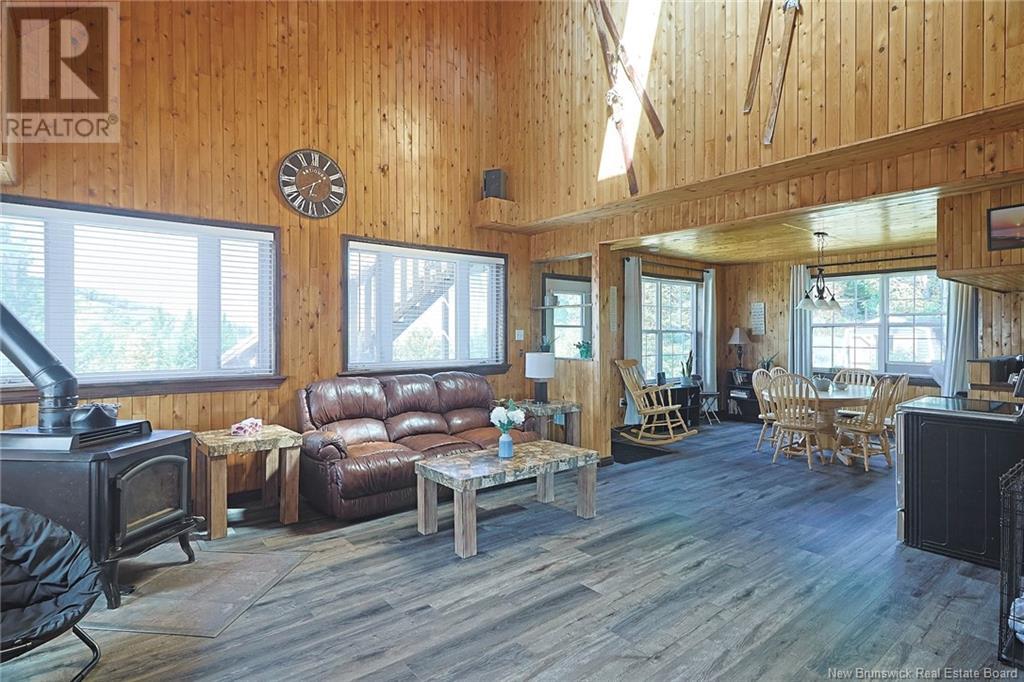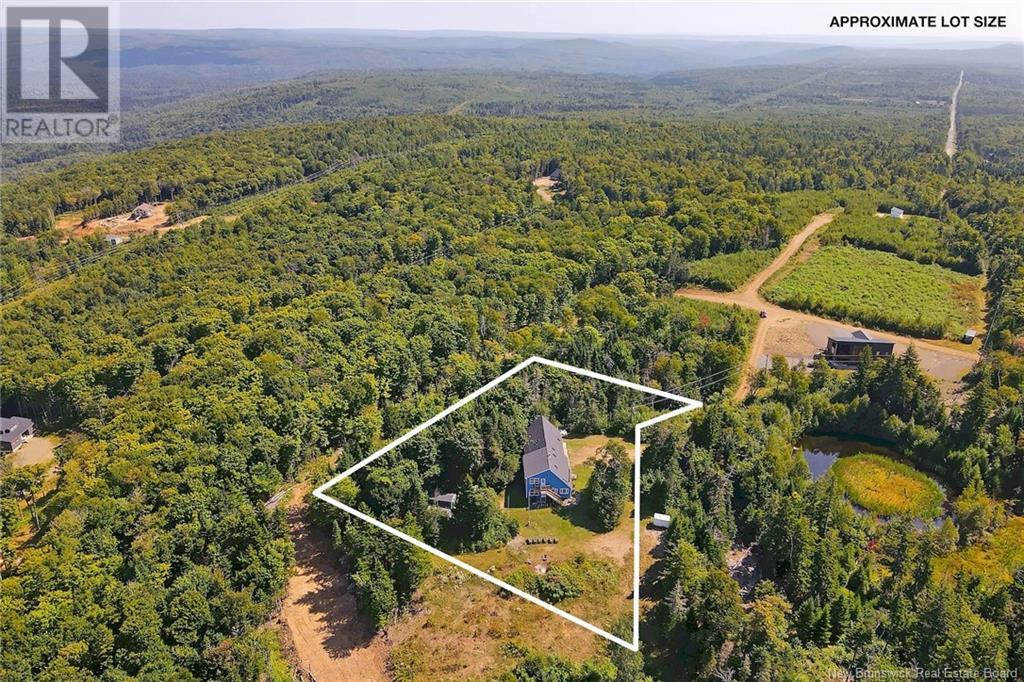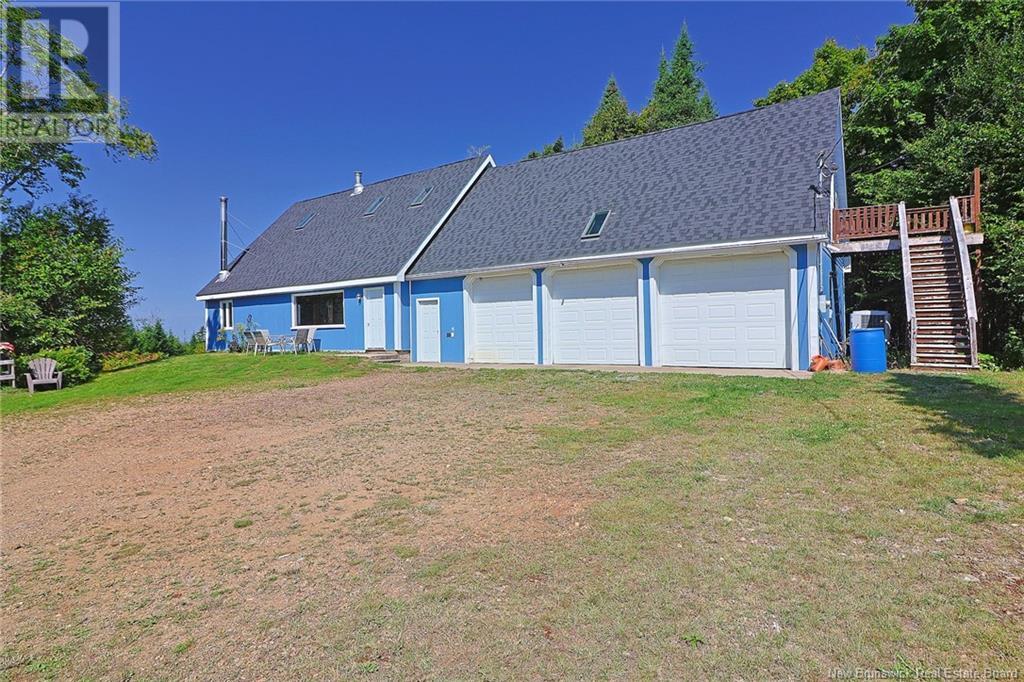6 Bedroom
4 Bathroom
2831 sqft
Chalet, 2 Level
Heat Pump
Heat Pump
$499,900
Experience the best of mountain living with this exceptional four-season chalet at 0 Moser Way, nestled right on Crabbe Mountain. Upon arrival, you'll appreciate the expansive triple-car, insulated, heated garage, perfect for storing both summer and winter gear. Step inside to find a spacious layout with high vaulted ceilings and skylights throughout. Featuring 6 bedrooms and 4 bathrooms, the home is thoughtfully divided into 3 separate living units, each with its own private entrance and bathroom. This setup provides flexibility for use as a single-family home or as 3 distinct units for Airbnb income potential. From the balcony, enjoy stunning views of skiers on the bunny hill, Rockstar Terrain Park, and Dave's Ski Trail. The home is equipped with in-floor heating on the main level. Situated on approximately one acre, this chalet offers a unique blend of comfort, functionality, and breathtaking mountain vistas. This property is a must-see in person to appreciate its full beauty. Book your showing today! (id:19018)
Property Details
|
MLS® Number
|
NB104888 |
|
Property Type
|
Single Family |
|
EquipmentType
|
None |
|
Features
|
Treed |
|
RentalEquipmentType
|
None |
|
Structure
|
Shed |
Building
|
BathroomTotal
|
4 |
|
BedroomsAboveGround
|
6 |
|
BedroomsTotal
|
6 |
|
ArchitecturalStyle
|
Chalet, 2 Level |
|
ConstructedDate
|
2000 |
|
CoolingType
|
Heat Pump |
|
ExteriorFinish
|
Wood |
|
FlooringType
|
Tile, Vinyl, Wood |
|
FoundationType
|
Concrete Slab |
|
HeatingFuel
|
Electric |
|
HeatingType
|
Heat Pump |
|
RoofMaterial
|
Asphalt Shingle |
|
RoofStyle
|
Unknown |
|
SizeInterior
|
2831 Sqft |
|
TotalFinishedArea
|
2831 Sqft |
|
Type
|
House |
|
UtilityWater
|
Well |
Parking
|
Attached Garage
|
|
|
Garage
|
|
|
Heated Garage
|
|
|
Inside Entry
|
|
Land
|
AccessType
|
Year-round Access |
|
Acreage
|
No |
|
Sewer
|
Septic System |
|
SizeIrregular
|
0.99 |
|
SizeTotal
|
0.99 Ac |
|
SizeTotalText
|
0.99 Ac |
Rooms
| Level |
Type |
Length |
Width |
Dimensions |
|
Second Level |
Kitchen/dining Room |
|
|
6'11'' x 18'6'' |
|
Second Level |
Living Room |
|
|
18'2'' x 18'6'' |
|
Second Level |
Bath (# Pieces 1-6) |
|
|
8'11'' x 7'7'' |
|
Second Level |
Primary Bedroom |
|
|
14'3'' x 13'0'' |
|
Second Level |
Bath (# Pieces 1-6) |
|
|
5'6'' x 13'2'' |
|
Second Level |
Bedroom |
|
|
9'8'' x 9'6'' |
|
Second Level |
Bedroom |
|
|
11'5'' x 9'3'' |
|
Second Level |
Bedroom |
|
|
9'4'' x 9'6'' |
|
Second Level |
Ensuite |
|
|
6'3'' x 6'11'' |
|
Second Level |
Primary Bedroom |
|
|
21'7'' x 15'6'' |
|
Main Level |
Other |
|
|
5'3'' x 9'7'' |
|
Main Level |
Primary Bedroom |
|
|
18'6'' x 18'7'' |
|
Main Level |
Living Room |
|
|
16'3'' x 16'11'' |
|
Main Level |
Dining Room |
|
|
12'2'' x 14'6'' |
|
Main Level |
Kitchen |
|
|
8'4'' x 13'10'' |
|
Main Level |
Foyer |
|
|
7'8'' x 9'9'' |
https://www.realtor.ca/real-estate/27342277/0-moser-way-crabbe-mountain


















































