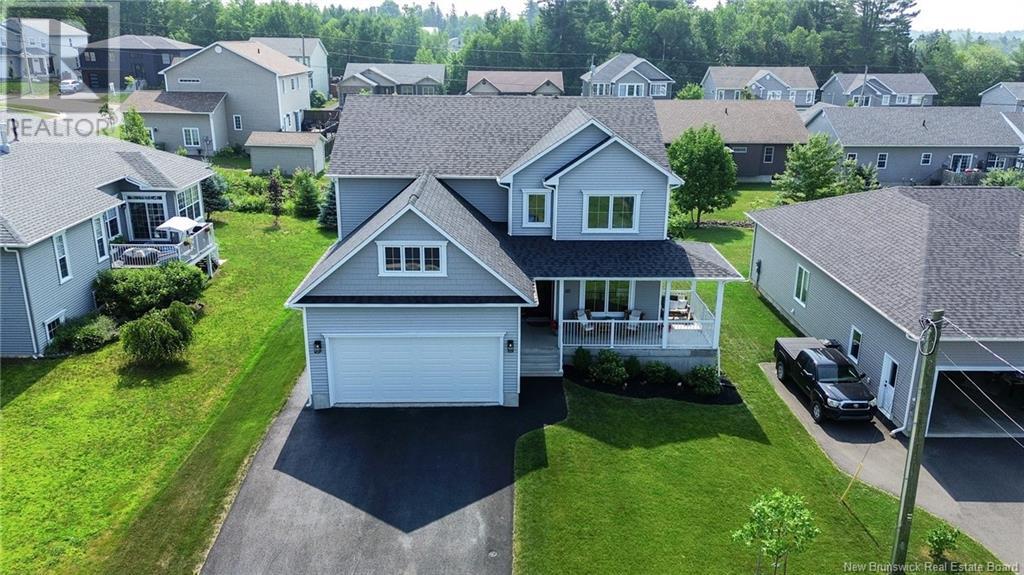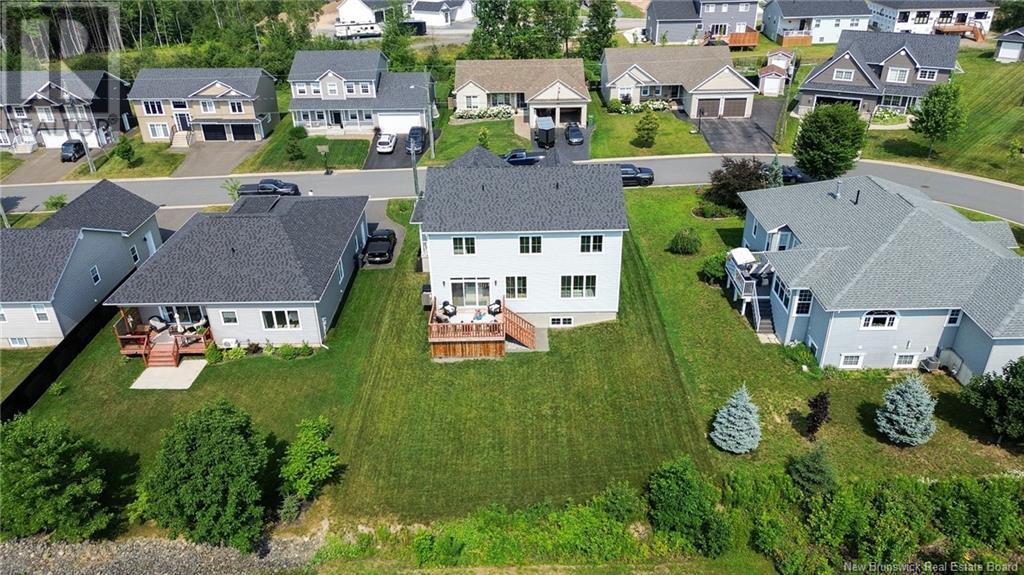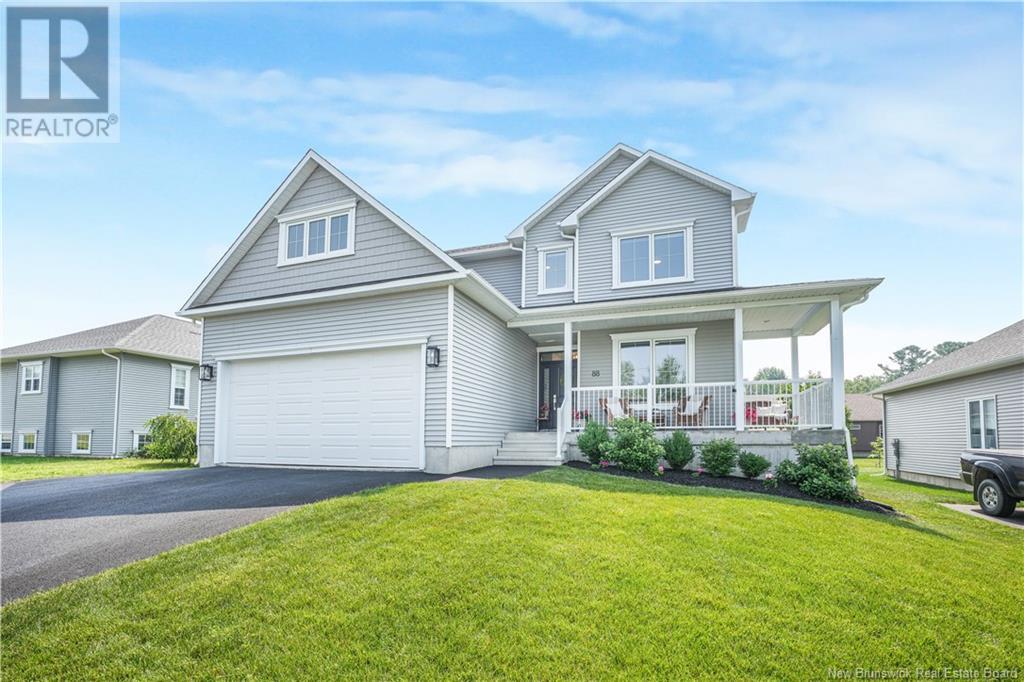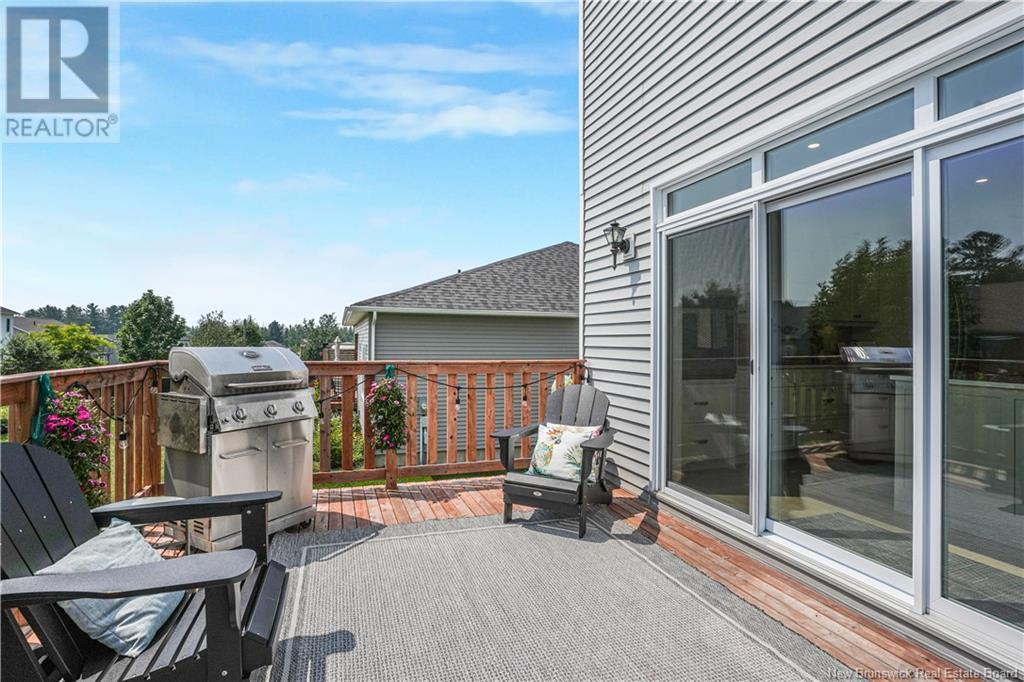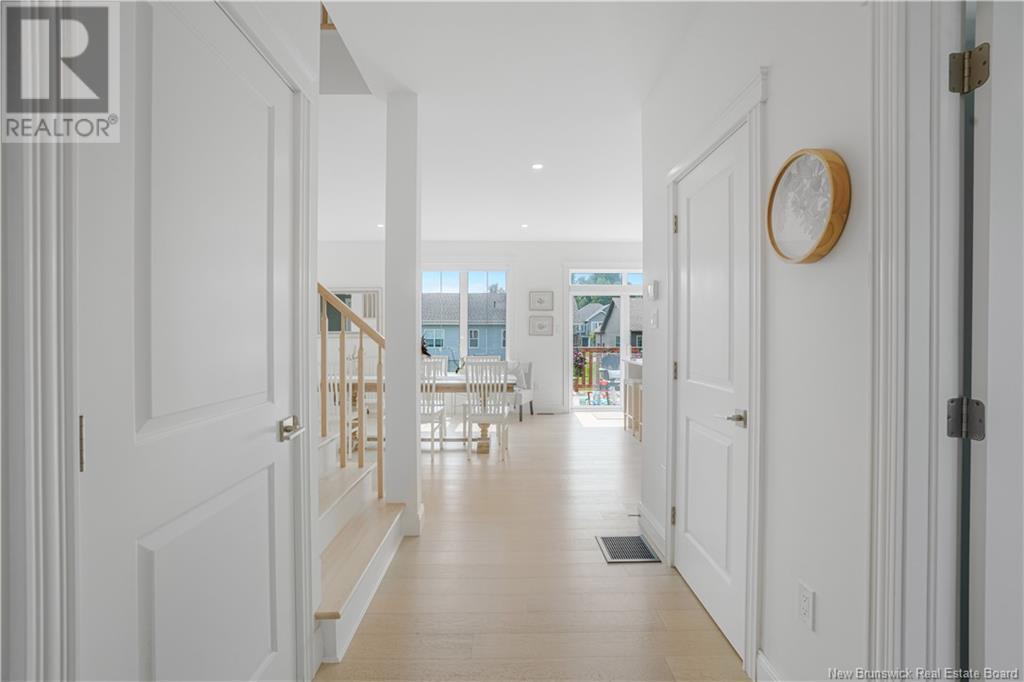4 Bedroom
3 Bathroom
2,410 ft2
2 Level
Central Air Conditioning, Heat Pump
Heat Pump
Landscaped
$849,900
Welcome to this absolutely stunning 4-bedroom, 2 and a half bathroom executive home in the heart of Brookside West, one of Frederictons most loved neighborhoods. From the moment you arrive, youll feel the care and quality that went into every detail of this home. With an impressive EnerGuide rating of 63, this home is energy efficient, combining beauty and smart design. Built on a solid 9-foot ICF foundation, with triple-pane windows and a dual-zone ducted heat pump, its designed to perform beautifully in every season. Step inside to an inviting, open concept main level filled with natural light and finished with engineered hardwood and custom tile throughout. The gorgeous kitchen, with stone countertops and a walk-in pantry, is perfect for gathering with family and friends, while the spacious front office is ideal for those working from home. Upstairs, youll find four generous bedrooms, including a serene primary suite, and downstairs a mostly finished basement offers even more room to relax, play, or entertain. This home truly shines with magazine worthy touches throughout: a charming covered front porch, perfect for your morning coffee, a double car garage, an oversized paved driveway, and a generous backyard ready for summer fun. Just minutes to West Hills Golf Course and all major amenities, this is more than a home its a lifestyle! (id:19018)
Property Details
|
MLS® Number
|
NB123262 |
|
Property Type
|
Single Family |
|
Neigbourhood
|
Brookside West |
|
Features
|
Balcony/deck/patio |
Building
|
Bathroom Total
|
3 |
|
Bedrooms Above Ground
|
4 |
|
Bedrooms Total
|
4 |
|
Architectural Style
|
2 Level |
|
Constructed Date
|
2022 |
|
Cooling Type
|
Central Air Conditioning, Heat Pump |
|
Exterior Finish
|
Vinyl |
|
Flooring Type
|
Carpeted, Tile, Wood |
|
Foundation Type
|
Concrete |
|
Half Bath Total
|
1 |
|
Heating Fuel
|
Electric |
|
Heating Type
|
Heat Pump |
|
Size Interior
|
2,410 Ft2 |
|
Total Finished Area
|
2990 Sqft |
|
Type
|
House |
|
Utility Water
|
Municipal Water |
Parking
|
Attached Garage
|
|
|
Inside Entry
|
|
Land
|
Access Type
|
Year-round Access |
|
Acreage
|
No |
|
Landscape Features
|
Landscaped |
|
Sewer
|
Municipal Sewage System |
|
Size Irregular
|
799 |
|
Size Total
|
799 M2 |
|
Size Total Text
|
799 M2 |
Rooms
| Level |
Type |
Length |
Width |
Dimensions |
|
Second Level |
Laundry Room |
|
|
6'4'' x 11'7'' |
|
Second Level |
Bath (# Pieces 1-6) |
|
|
10'4'' x 7'3'' |
|
Second Level |
Bedroom |
|
|
10'11'' x 11' |
|
Second Level |
Bedroom |
|
|
9'3'' x 10'11'' |
|
Second Level |
Bedroom |
|
|
10'11'' x 13'3'' |
|
Second Level |
Other |
|
|
5'3'' x 12' |
|
Second Level |
Ensuite |
|
|
8'7'' x 14' |
|
Second Level |
Primary Bedroom |
|
|
15'11'' x 11'11'' |
|
Basement |
Exercise Room |
|
|
7'3'' x 11'1'' |
|
Basement |
Utility Room |
|
|
11'4'' x 18'11'' |
|
Basement |
Family Room |
|
|
37'11'' x 14'1'' |
|
Main Level |
2pc Bathroom |
|
|
2'5'' x 7'1'' |
|
Main Level |
Mud Room |
|
|
7'9'' x 11'7'' |
|
Main Level |
Office |
|
|
11'11'' x 11'11'' |
|
Main Level |
Living Room/dining Room |
|
|
14'2'' x 22'4'' |
|
Main Level |
Pantry |
|
|
6'7'' x 9'5'' |
|
Main Level |
Kitchen |
|
|
14'7'' x 14'2'' |
|
Main Level |
Foyer |
|
|
7'7'' x 10'7'' |
https://www.realtor.ca/real-estate/28623936/88-reba-crescent-fredericton
