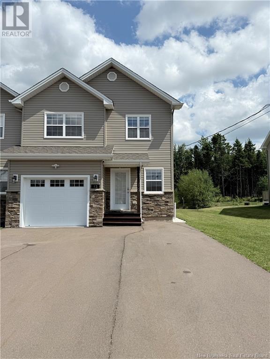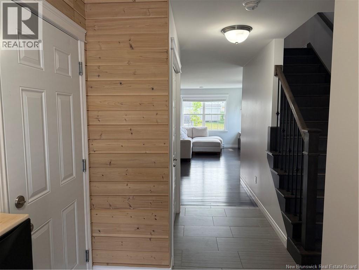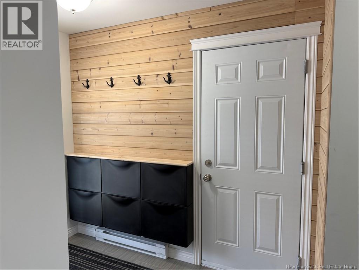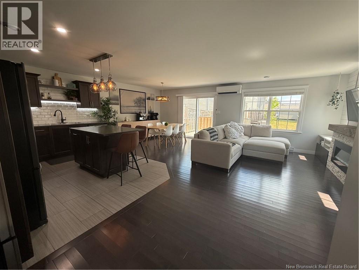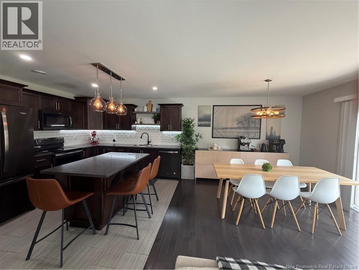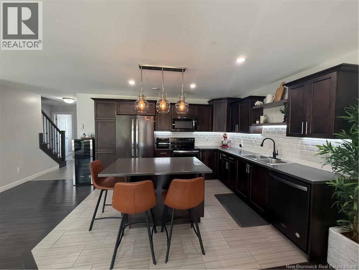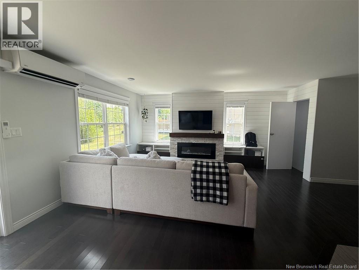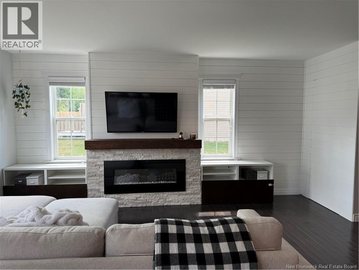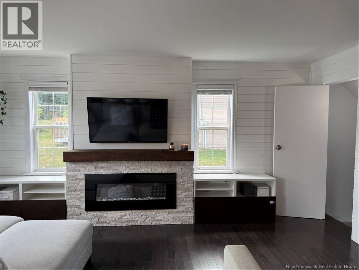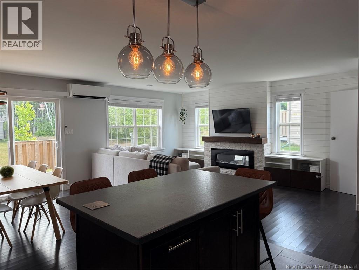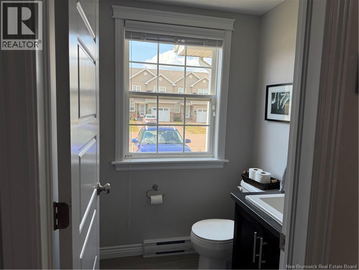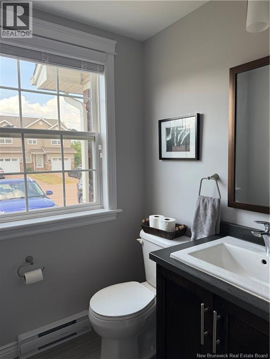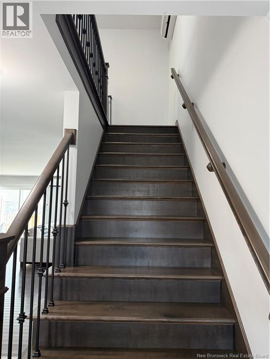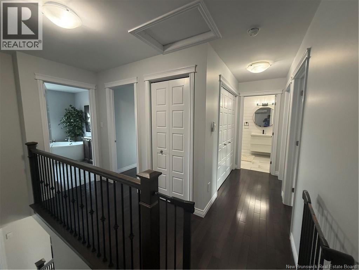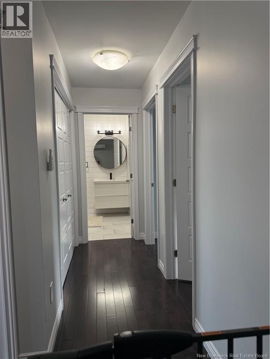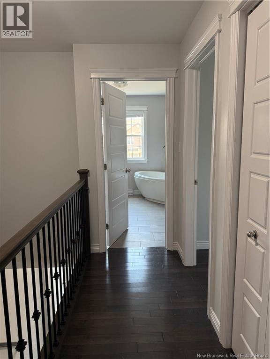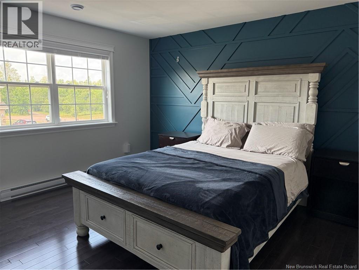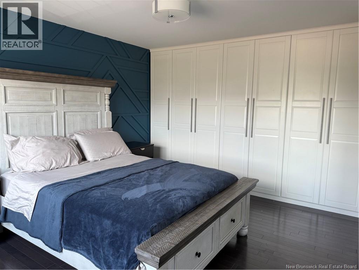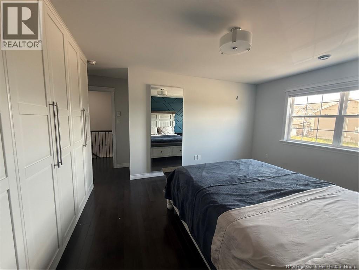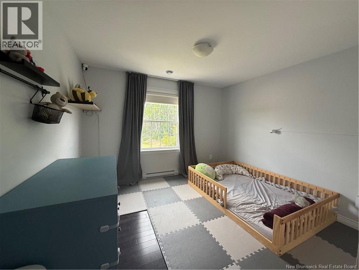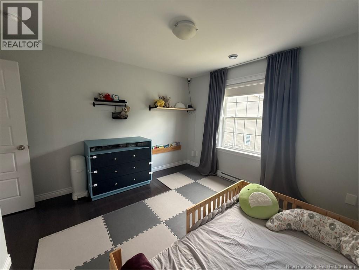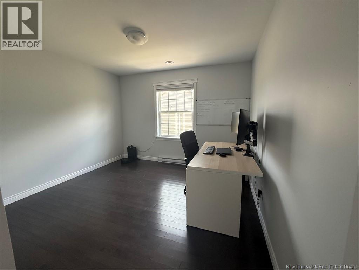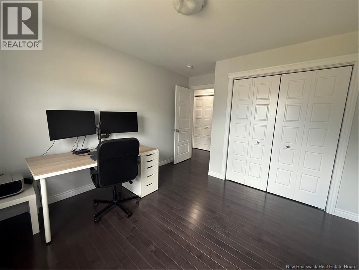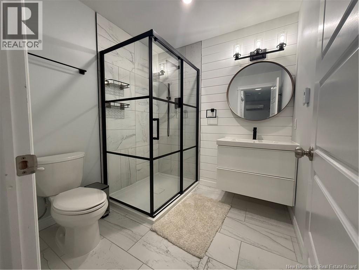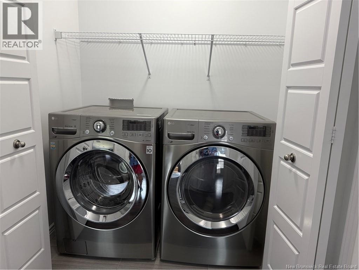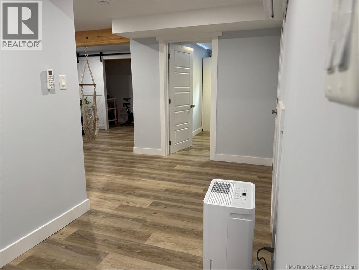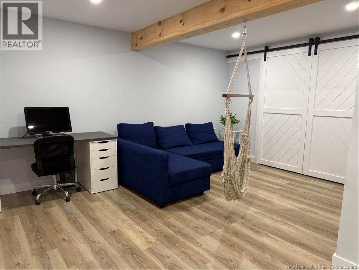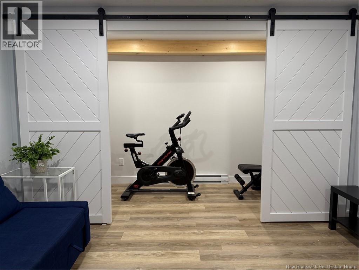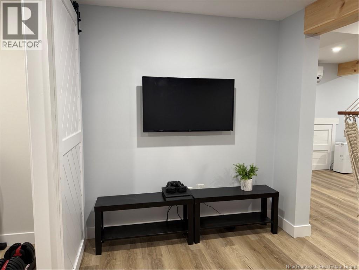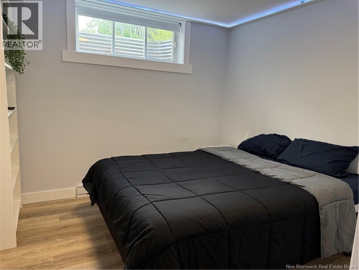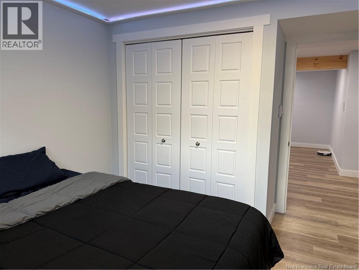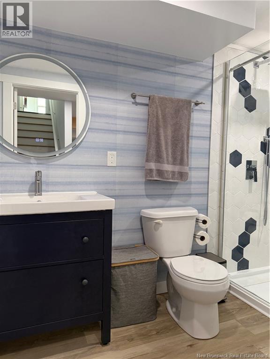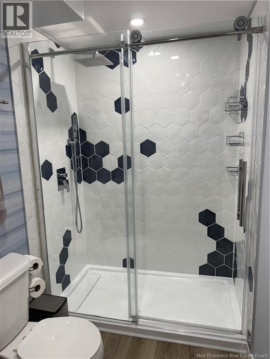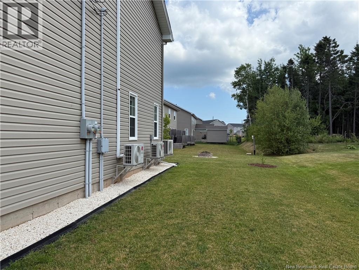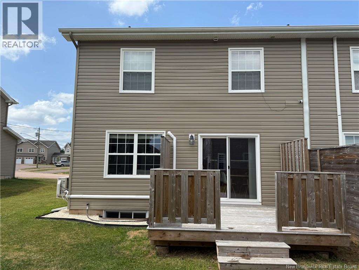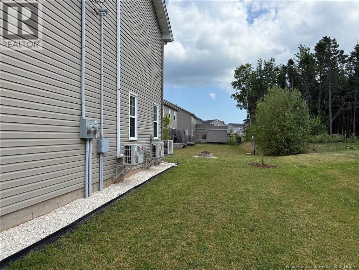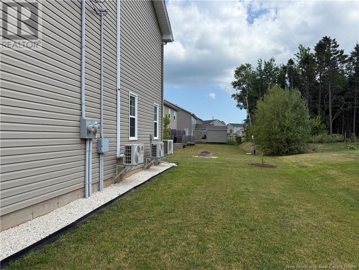4 Bedroom
4 Bathroom
1,588 ft2
2 Level
Heat Pump
Baseboard Heaters, Heat Pump
Landscaped
$479,900
Welcome to 12 Poitou, Dieppe! This beautiful 2-storey semi-detached home full of modern features. Highlights include a triple paved driveway, attached garage and stone façade. The main floor offers a spacious entry, an open-concept kitchen, dining area, living room, a half bath, and access to a partially fenced backyard. Upstairs, youll find three well-sized bedrooms, including a primary bedroom with a cheater door to a luxurious 5-piece bathroom featuring a freestanding tub and tiled glass shower. A second full bathroom has also been added on the upper level, adding convenience for families or guests. The fully finished basement provides additional living space, ideal for a family room, home office, or workout area. Located in a desirable Dieppe neighbourhood, this well-maintained home is move-in ready! Call today for a private showing! (id:19018)
Property Details
|
MLS® Number
|
NB122962 |
|
Property Type
|
Single Family |
|
Features
|
Level Lot |
Building
|
Bathroom Total
|
4 |
|
Bedrooms Above Ground
|
3 |
|
Bedrooms Below Ground
|
1 |
|
Bedrooms Total
|
4 |
|
Architectural Style
|
2 Level |
|
Cooling Type
|
Heat Pump |
|
Exterior Finish
|
Stone, Vinyl |
|
Flooring Type
|
Ceramic, Hardwood |
|
Half Bath Total
|
1 |
|
Heating Fuel
|
Electric |
|
Heating Type
|
Baseboard Heaters, Heat Pump |
|
Size Interior
|
1,588 Ft2 |
|
Total Finished Area
|
2457 Sqft |
|
Type
|
House |
|
Utility Water
|
Municipal Water |
Parking
Land
|
Acreage
|
No |
|
Landscape Features
|
Landscaped |
|
Sewer
|
Municipal Sewage System |
|
Size Irregular
|
438.6 |
|
Size Total
|
438.6 M2 |
|
Size Total Text
|
438.6 M2 |
Rooms
| Level |
Type |
Length |
Width |
Dimensions |
|
Second Level |
3pc Bathroom |
|
|
7'1'' x 7'0'' |
|
Second Level |
5pc Bathroom |
|
|
10'7'' x 10'5'' |
|
Second Level |
Bedroom |
|
|
13'0'' x 11'4'' |
|
Second Level |
Bedroom |
|
|
13'0'' x 11'3'' |
|
Second Level |
Bedroom |
|
|
16'1'' x 12'0'' |
|
Basement |
Family Room |
|
|
14'5'' x 11'11'' |
|
Basement |
3pc Bathroom |
|
|
4'11'' x 9'3'' |
|
Basement |
Bedroom |
|
|
11'9'' x 11'10'' |
|
Main Level |
Kitchen/dining Room |
|
|
21'5'' x 12'10'' |
|
Main Level |
2pc Bathroom |
|
|
5'0'' x 5'1'' |
|
Main Level |
Living Room |
|
|
21'6'' x 10'9'' |
https://www.realtor.ca/real-estate/28623058/12-poitou-dieppe
