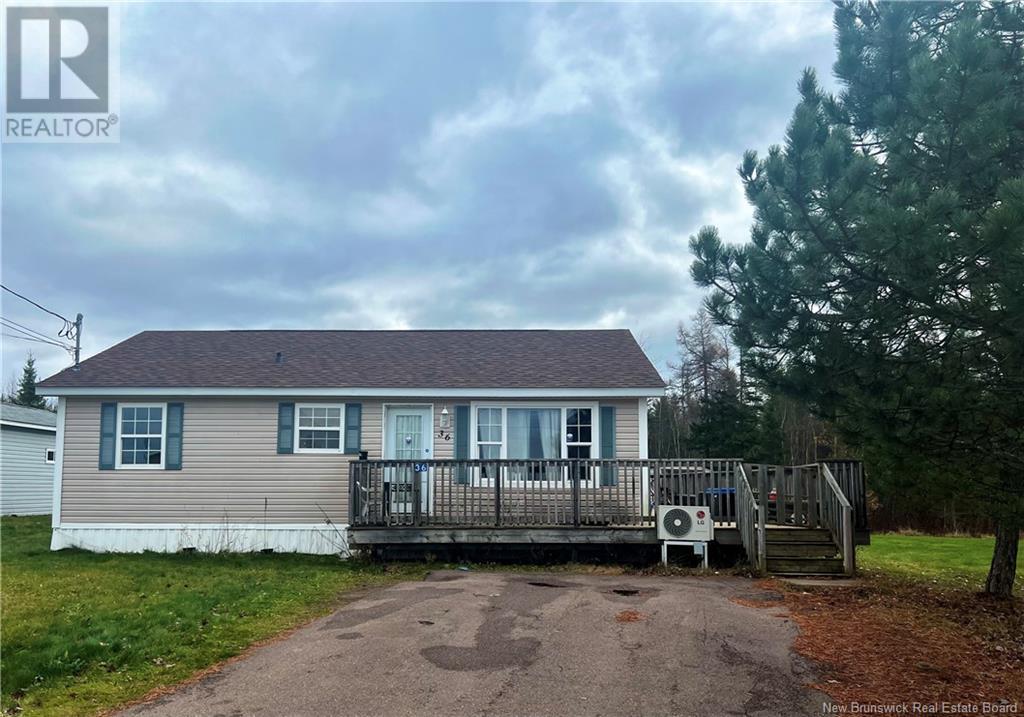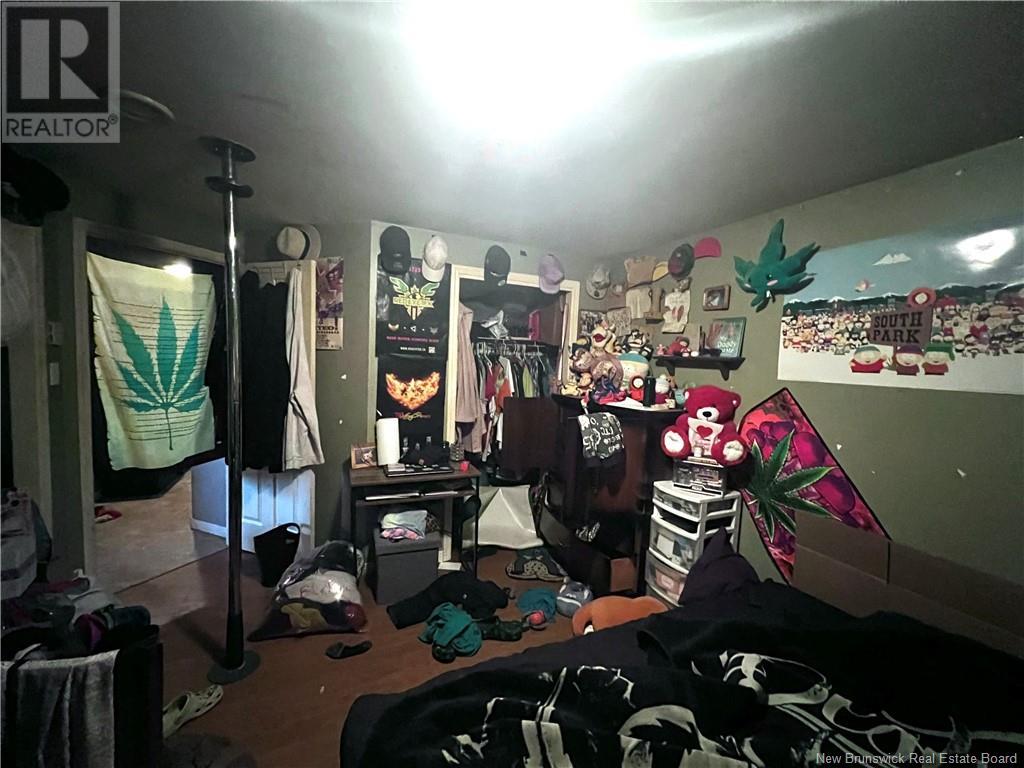36 Hayward Lane Riverview, New Brunswick E1B 5R2
$189,900
Discover the perfect blend of comfort and potential at 36 Hayward Lane, a 3-bedroom, 1-bathroom mini home located in the sought-after Cross Creek mobile home park in Riverview. Nestled on a corner lot, this versatile home not only offers a functional layout but can also be moved, giving you the freedom to make it truly yours. Inside, the home features a bright open-concept living area that flows seamlessly into the spacious kitchen, complete with a walk-in pantry for all your storage needs. The thoughtful layout maximizes space and offers endless possibilities to make it your own. Step outside to enjoy the large fenced backyard, perfect for kids, pets, or outdoor activities. A baby barn provides convenient storage, and the expansive deck is perfect for relaxing or entertaining guests. With its 3 bedrooms, a full bathroom, and a prime location close to schools, parks, and amenities, this property is brimming with potential. Dont miss your chance to make 36 Hayward Lane your ownschedule your private viewing today! (id:19018)
Property Details
| MLS® Number | NB109374 |
| Property Type | Single Family |
| Features | Corner Site, Balcony/deck/patio |
Building
| BathroomTotal | 1 |
| BedroomsAboveGround | 3 |
| BedroomsTotal | 3 |
| ArchitecturalStyle | Bungalow, Mini, Mobile Home |
| BasementType | Crawl Space |
| ConstructedDate | 2005 |
| CoolingType | Air Conditioned |
| ExteriorFinish | Vinyl |
| FlooringType | Tile, Hardwood |
| HeatingFuel | Electric |
| HeatingType | Baseboard Heaters |
| StoriesTotal | 1 |
| SizeInterior | 1008 Sqft |
| TotalFinishedArea | 1008 Sqft |
| Type | House |
| UtilityWater | Municipal Water |
Land
| AccessType | Year-round Access |
| Acreage | No |
| Sewer | Municipal Sewage System |
Rooms
| Level | Type | Length | Width | Dimensions |
|---|---|---|---|---|
| Main Level | 4pc Bathroom | 9'3'' x 7' | ||
| Main Level | Bedroom | 10'5'' x 9'7'' | ||
| Main Level | Bedroom | 10'3'' x 9'3'' | ||
| Main Level | Primary Bedroom | 11'5'' x 11'5'' | ||
| Main Level | Kitchen/dining Room | 11'5'' x 11'5'' | ||
| Main Level | Living Room | 13' x 12'3'' |
https://www.realtor.ca/real-estate/27675865/36-hayward-lane-riverview
Interested?
Contact us for more information



















