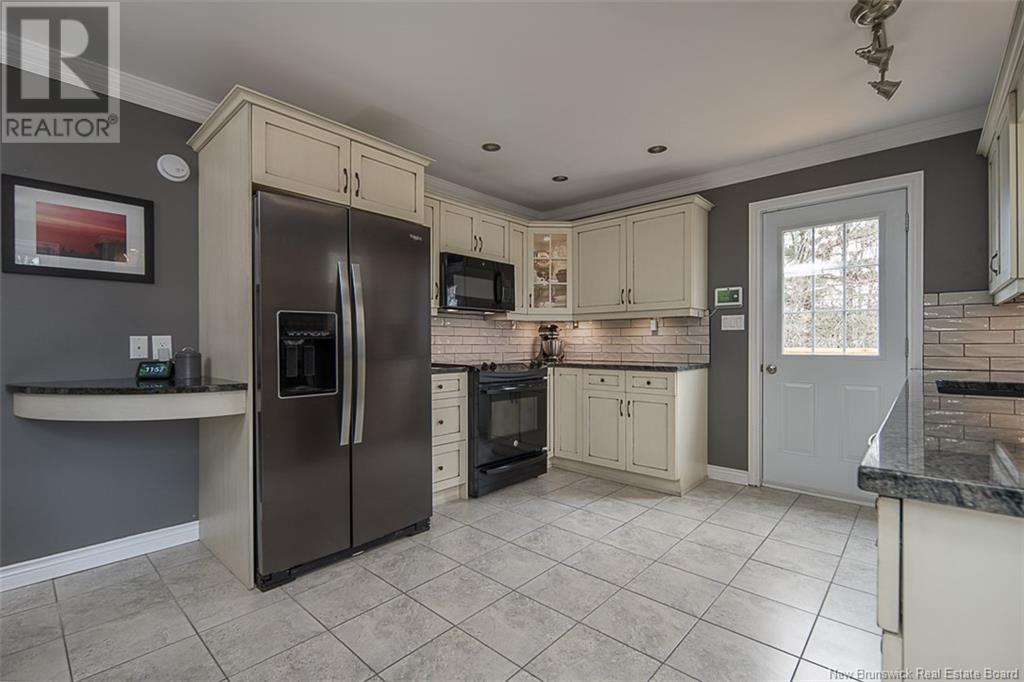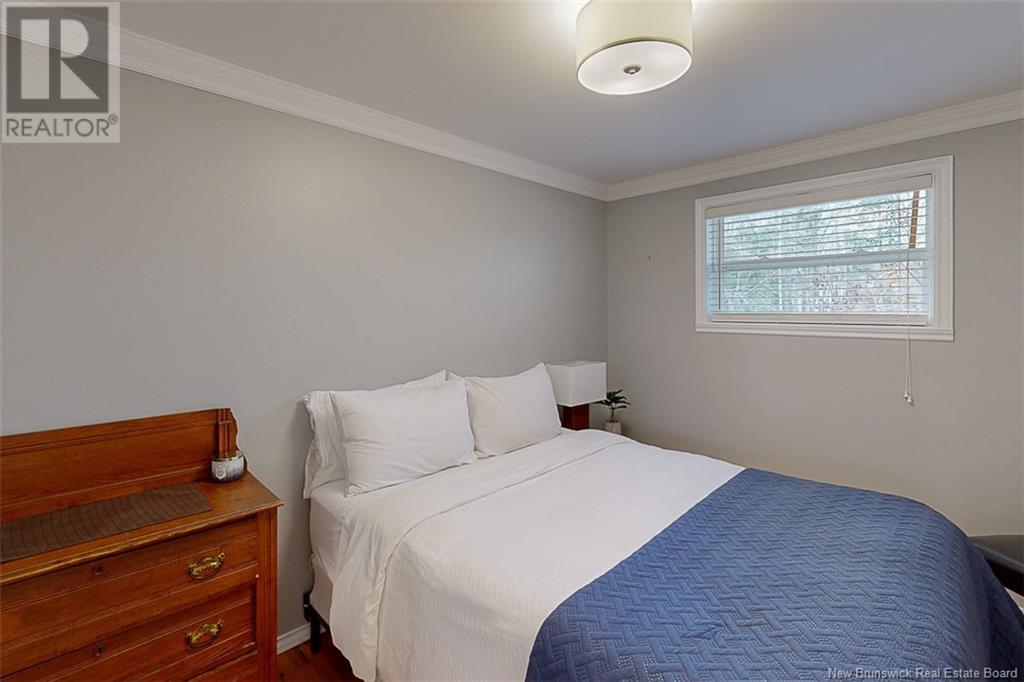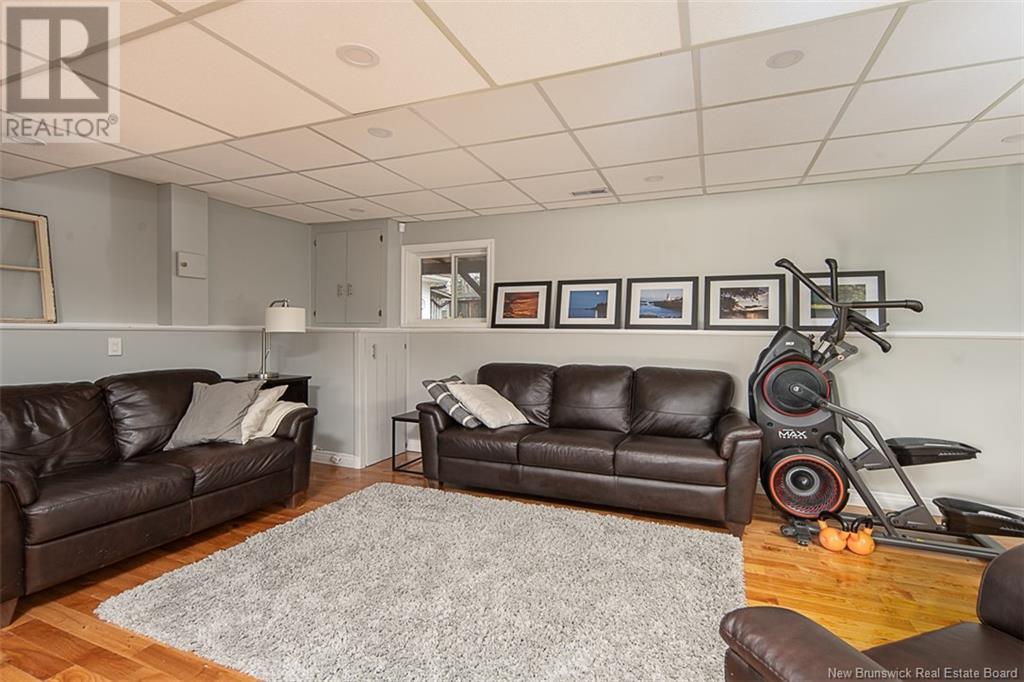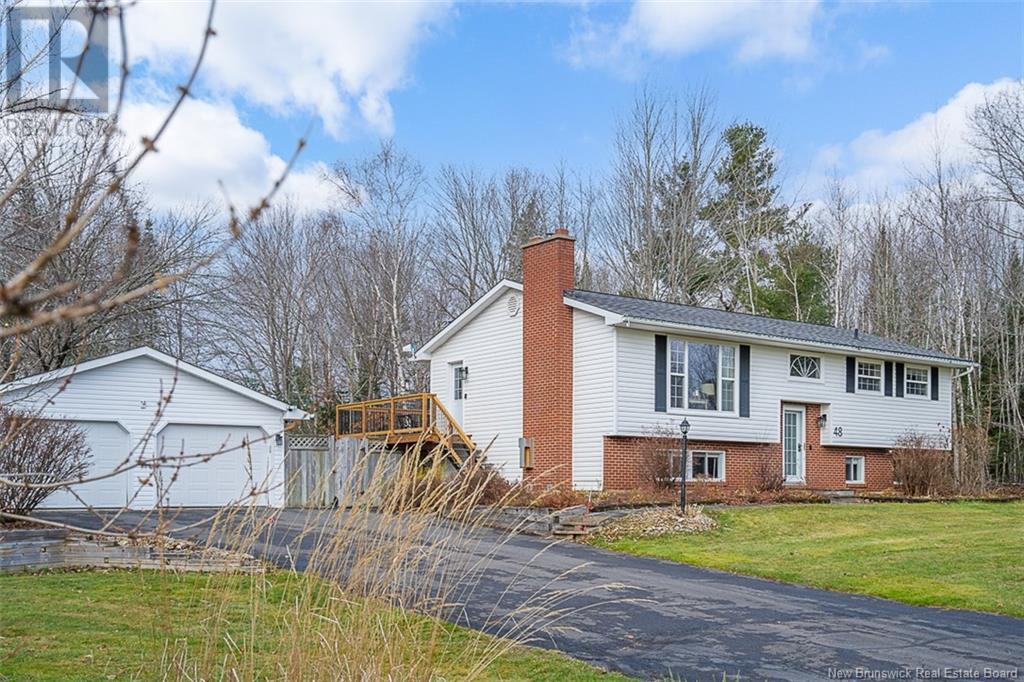48 Bromley Avenue Hanwell, New Brunswick E3C 1M8
$539,900
Looking for your own piece of paradise? How about an in-ground pool in your spacious backyard, plus a beautifully appointed home with a forced air heat pump! Tucked away in Hanwells lovely Somerset Park, 48 Bromley Avenue is a 4-bed, 2-bath split entry minutes from Hanwell Park Academy and city limits. Additionally, it boasts a detached double car garage. Outside, you are greeted by perennial gardens, a new deck, and a stone walkway. Inside, the home has seen many updates in recent years. The main floor hosts a bright living room with a new pellet stove insert in the brick fireplace (Oct 2024), followed by the open concept kitchen/dining area. The dining area boasts a wall mounted electric fireplace and patio doors to the back deck. Meanwhile, the kitchen has been upgraded with newer cream-coloured cabinetry, granite countertops, and a classic white tile backsplash. Down the hall, find 3 spacious bedrooms and a modernised bathroom. With a double vanity, a tiled tub surround, and abundant storage with the lighted built-in cabinets, this bathroom is functional and beautiful. The lower level hosts a family room, rec room, and utility room that walks out the backyard. Finishing off this level, find a 4th bedroom, a laundry room, and a renovated bathroom. The bathroom offers new ceramic flooring, new vanity and a walk-in shower! Of course, the gem of this home is certainly the backyard with 20x40 in ground pool, plus the hot tub and gazebo! Welcome home! (id:19018)
Open House
This property has open houses!
2:00 pm
Ends at:4:00 pm
Property Details
| MLS® Number | NB109419 |
| Property Type | Single Family |
| EquipmentType | Other, Propane Tank, Water Heater |
| Features | Balcony/deck/patio |
| PoolType | Inground Pool |
| RentalEquipmentType | Other, Propane Tank, Water Heater |
Building
| BathroomTotal | 2 |
| BedroomsAboveGround | 3 |
| BedroomsBelowGround | 1 |
| BedroomsTotal | 4 |
| ArchitecturalStyle | Split Level Entry |
| ConstructedDate | 1979 |
| CoolingType | Central Air Conditioning, Heat Pump |
| ExteriorFinish | Brick, Vinyl |
| FlooringType | Ceramic, Wood |
| FoundationType | Concrete |
| HeatingFuel | Pellet |
| HeatingType | Forced Air, Heat Pump, Stove |
| SizeInterior | 1010 Sqft |
| TotalFinishedArea | 2043 Sqft |
| Type | House |
| UtilityWater | Well |
Parking
| Detached Garage | |
| Garage |
Land
| AccessType | Year-round Access, Road Access |
| Acreage | Yes |
| LandscapeFeatures | Landscaped |
| Sewer | Septic System |
| SizeIrregular | 1.05 |
| SizeTotal | 1.05 Ac |
| SizeTotalText | 1.05 Ac |
Rooms
| Level | Type | Length | Width | Dimensions |
|---|---|---|---|---|
| Basement | 3pc Bathroom | 8'0'' x 7'1'' | ||
| Basement | Laundry Room | 11'6'' x 9'5'' | ||
| Basement | Bedroom | 11'10'' x 11'8'' | ||
| Basement | Utility Room | 11'8'' x 11'1'' | ||
| Basement | Recreation Room | 19'6'' x 11'8'' | ||
| Basement | Family Room | 17'7'' x 11'6'' | ||
| Main Level | 5pc Bathroom | 7'7'' x 7'5'' | ||
| Main Level | Bedroom | 9'11'' x 7'7'' | ||
| Main Level | Bedroom | 11'8'' x 8'11'' | ||
| Main Level | Primary Bedroom | 12'2'' x 11'8'' | ||
| Main Level | Living Room | 17'5'' x 11'6'' | ||
| Main Level | Dining Room | 11'8'' x 7'0'' | ||
| Main Level | Kitchen | 12'5'' x 11'8'' |
https://www.realtor.ca/real-estate/27673635/48-bromley-avenue-hanwell
Interested?
Contact us for more information

















































