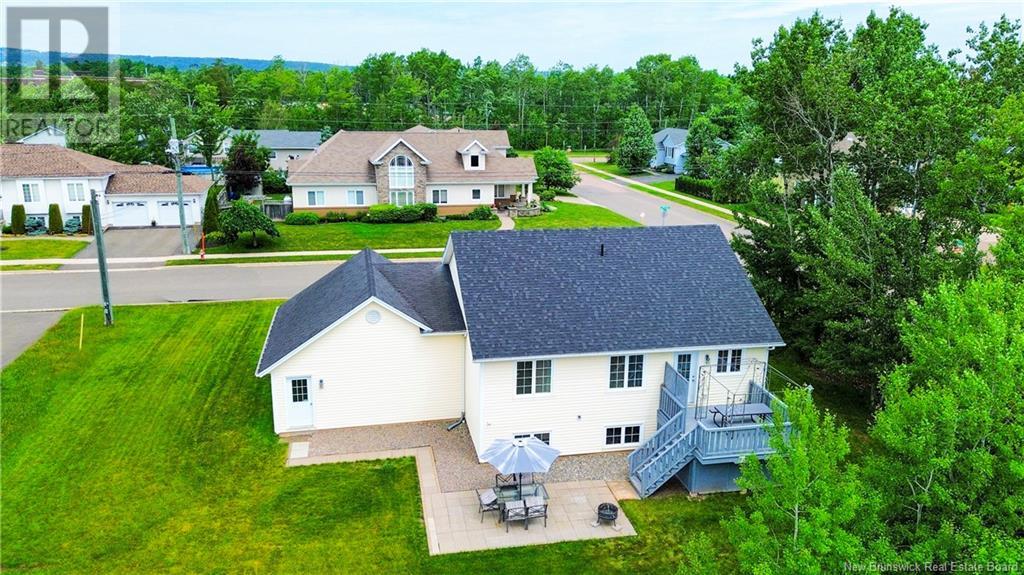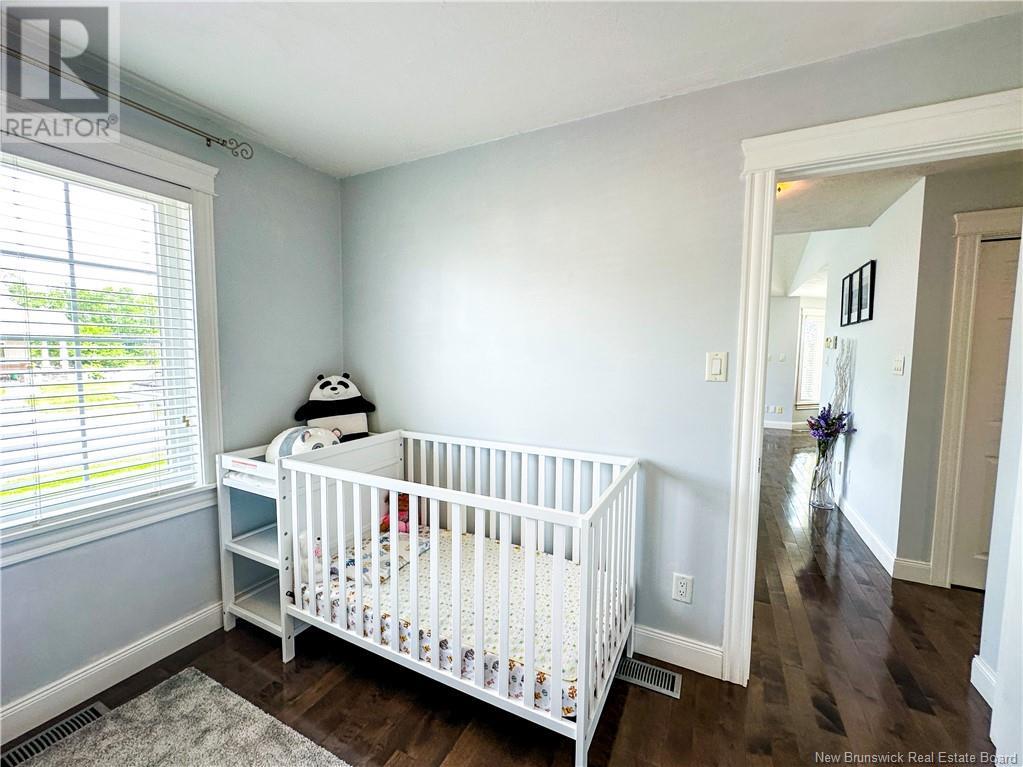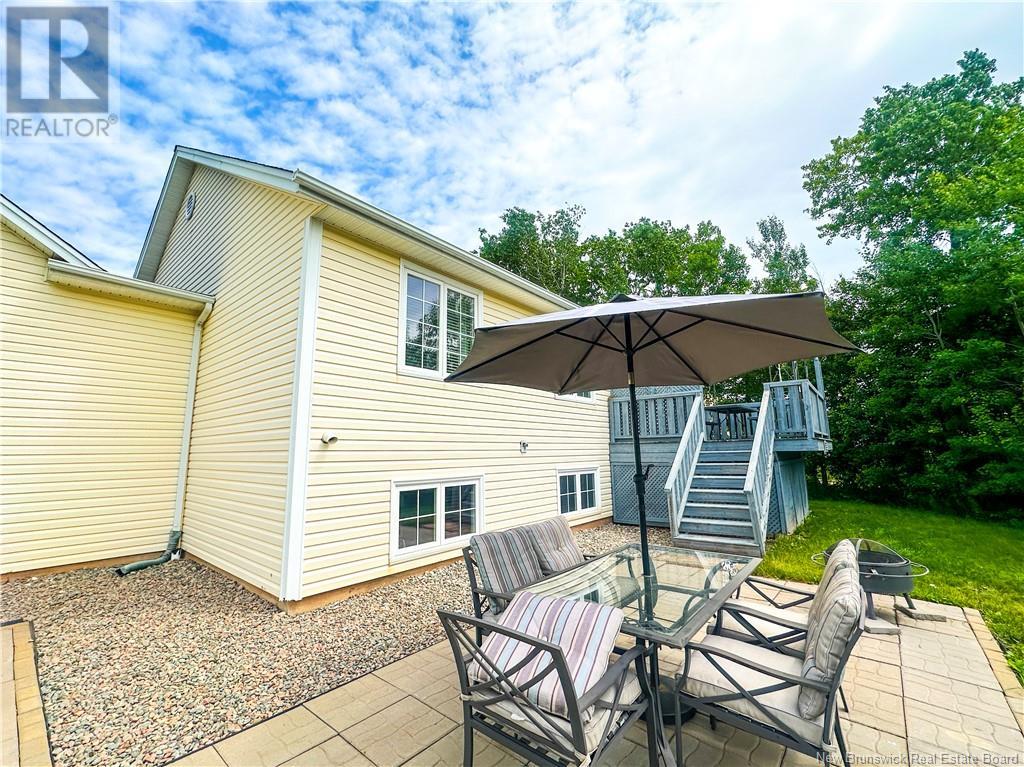74 Mayfield Street Moncton, New Brunswick E1G 5K7
$519,900
**Open House on Nov 9th from 2:00 PM to 4:00 PM** Welcome to 74 Mayfield! Absolutely stunning home on a large piece of lot in Moncton North. This 4-bedroom residence is packed with incredible features, including 2 fireplaces, a double garage, a sauna, and central AC! The main level offers an open concept living room with a gas fireplace, a dining room, and a kitchen with granite countertops, new stove replaced in 2023, perfect for entertaining or family time. On this level, you'll also find a beautiful master suite with a 3-piece ensuite bathroom, 2 additional bedrooms, and a 4-piece bathroom. The fully finished basement boasts a gorgeous family room with updated flooring and a second gas fireplace, a spacious additional bedroom with updated flooring, a 3-piece bathroom with a large sauna, and a roomy laundry room. This property is a must-see, located close to all amenities and in the Bernice McNaughton school district. Part of the roof shingles at the back was replaced in 2022. Call to schedule your private viewing! (id:19018)
Open House
This property has open houses!
2:00 pm
Ends at:4:00 pm
Property Details
| MLS® Number | NB108960 |
| Property Type | Single Family |
| Neigbourhood | Hildegarde |
Building
| BathroomTotal | 3 |
| BedroomsAboveGround | 3 |
| BedroomsBelowGround | 1 |
| BedroomsTotal | 4 |
| ArchitecturalStyle | Split Level Entry, 2 Level |
| ConstructedDate | 2005 |
| CoolingType | Central Air Conditioning, Air Conditioned |
| ExteriorFinish | Vinyl |
| FireplacePresent | Yes |
| FireplaceTotal | 2 |
| FlooringType | Laminate, Porcelain Tile, Hardwood |
| FoundationType | Concrete |
| HeatingFuel | Electric, Natural Gas |
| SizeInterior | 1200 Sqft |
| TotalFinishedArea | 2400 Sqft |
| Type | House |
| UtilityWater | Municipal Water |
Parking
| Attached Garage | |
| Garage |
Land
| AccessType | Year-round Access |
| Acreage | No |
| LandscapeFeatures | Landscaped |
| Sewer | Municipal Sewage System |
| SizeIrregular | 1171 |
| SizeTotal | 1171 M2 |
| SizeTotalText | 1171 M2 |
Rooms
| Level | Type | Length | Width | Dimensions |
|---|---|---|---|---|
| Basement | Laundry Room | 9'4'' x 8'1'' | ||
| Basement | Sauna | X | ||
| Basement | 3pc Bathroom | 11'6'' x 9'0'' | ||
| Basement | Bedroom | 22'0'' x 11'0'' | ||
| Basement | Games Room | 19'1'' x 11'6'' | ||
| Basement | Family Room | 15'8'' x 13'0'' | ||
| Main Level | 4pc Bathroom | X | ||
| Main Level | Bedroom | 10'6'' x 10'0'' | ||
| Main Level | Bedroom | 10'1'' x 10'5'' | ||
| Main Level | 3pc Ensuite Bath | X | ||
| Main Level | Bedroom | 13'10'' x 11'0'' | ||
| Main Level | Kitchen | 12'0'' x 11'0'' | ||
| Main Level | Dining Room | 12'8'' x 10'8'' | ||
| Main Level | Living Room | 12'10'' x 14'0'' |
https://www.realtor.ca/real-estate/27621141/74-mayfield-street-moncton
Interested?
Contact us for more information
















































