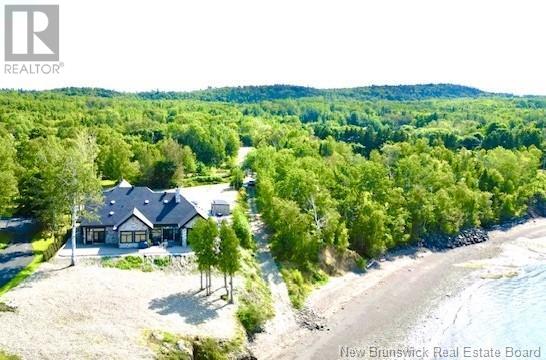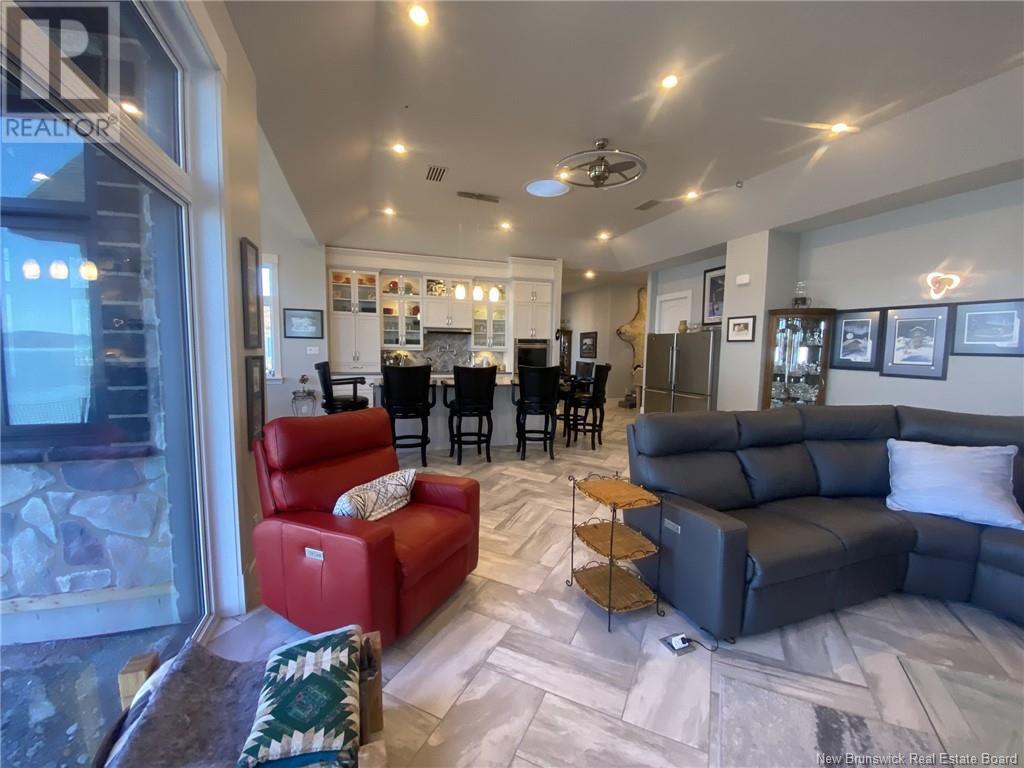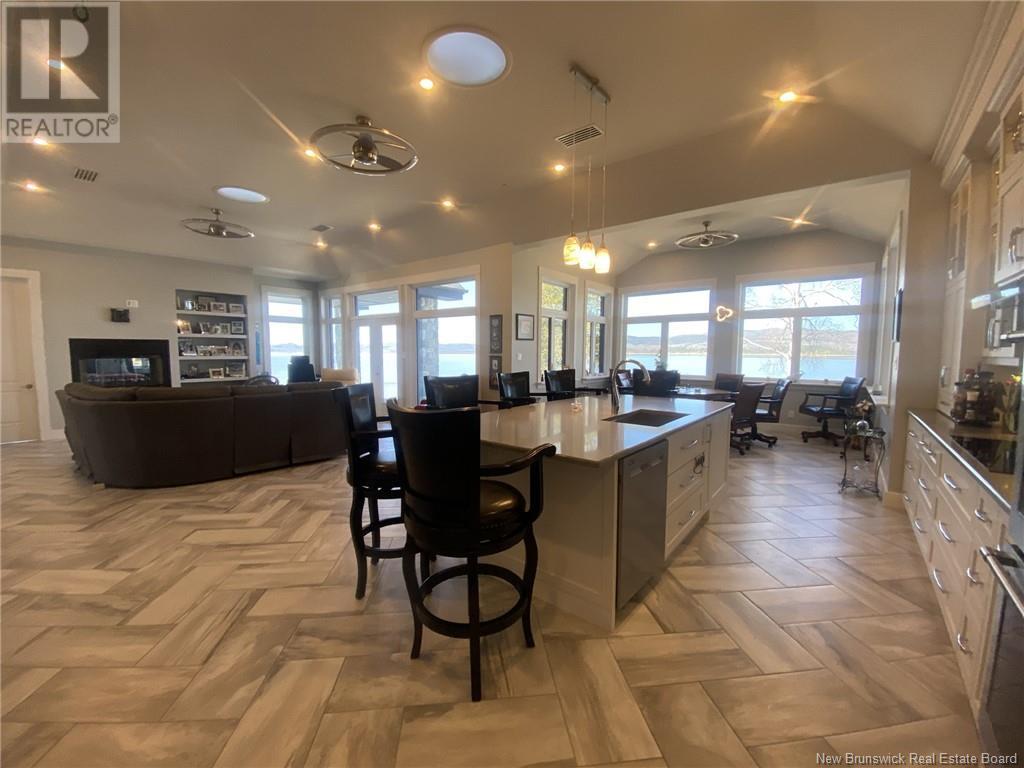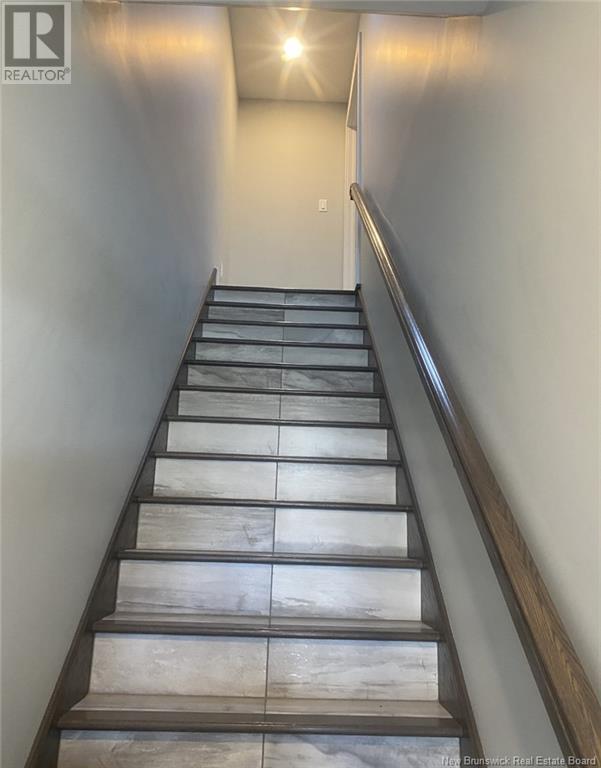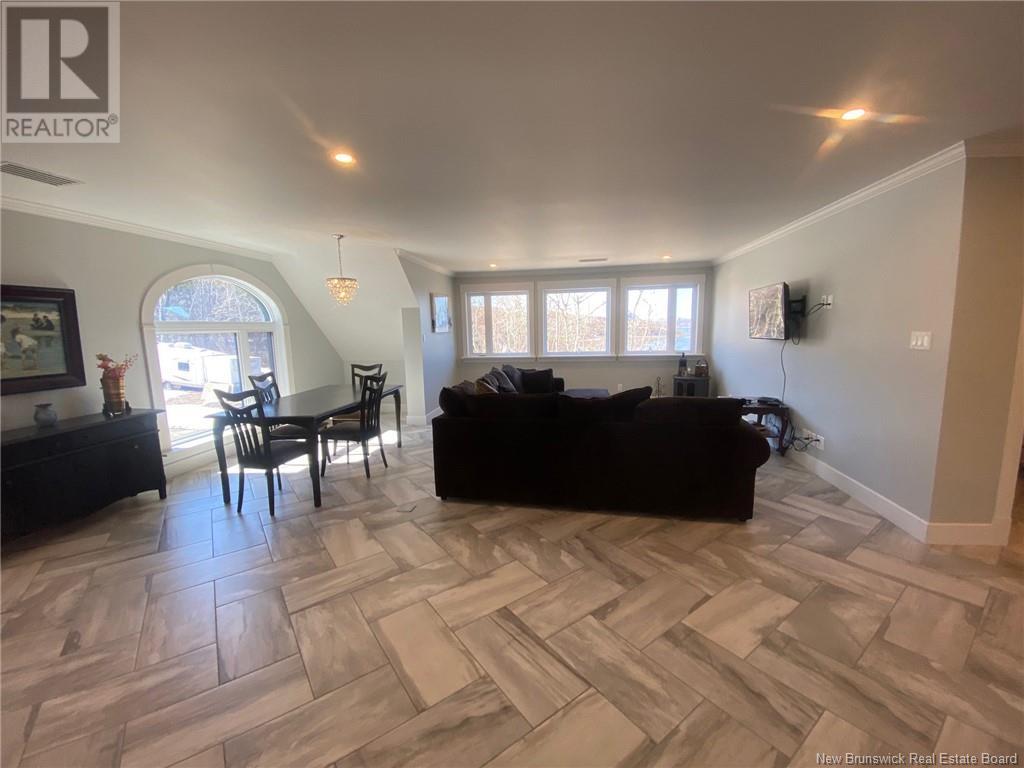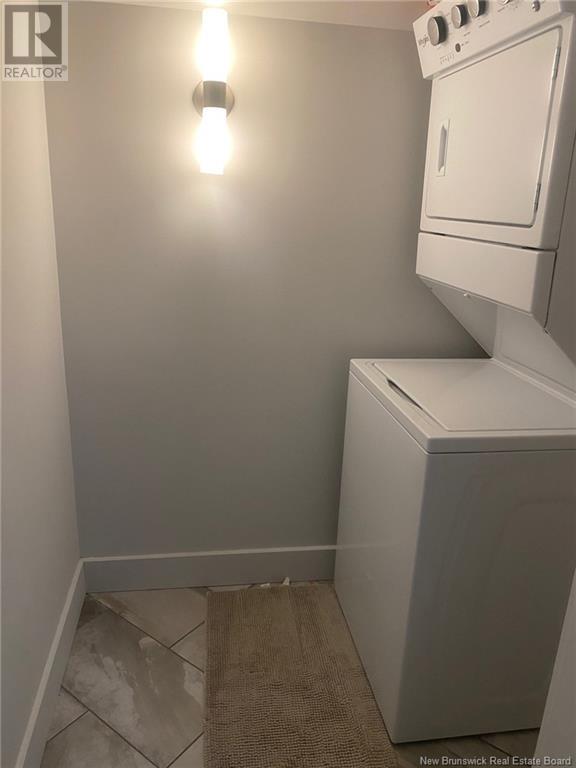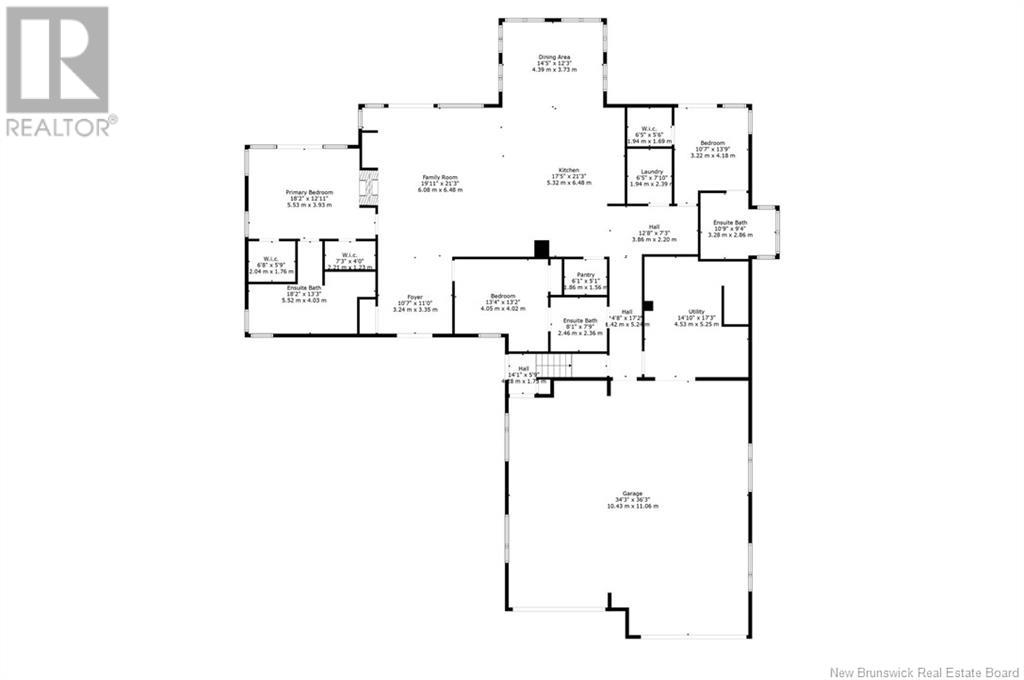4 Bedroom
5 Bathroom
3936 sqft
2 Level
Heat Pump, Air Exchanger
Heat Pump, Radiant Heat
Waterfront
Acreage
$1,940,000
LUXURIOUS WATERFRONT PROPERTY WITH IN-LAW SUITE!!!! Built in 2020 approx 10 mins to Campbellton & 3 mins to Golf Course. The moment you walk in be prepared to have your breath taken away. This magnificent home with an in- law suite (potential rental income) is designed to take advantage of the 190-degree view of not only one of the worlds most beautiful bodies of water Bay of Chaleur but also the Quebec coast mountains. On an 1 acre lot, all 4 bedrooms have ensuite full bathrooms with double sinks. The large windows & 11 dome skylights beam the natural sunlight. Enjoy the heated flooring throughout the house & garage. Garage has approx. 1240sq.ft for your boat, vehicles & ceramic area to store your firewood. Experience ambiance from the built-in wood fireplace shared from primary bedroom & kitchen/family room. Kitchen is equipped with top-of-the-line appliances, pot filler, wine cooler, walk in pantry & oversize island. Take the Acon Chair lift to the Beautiful In-law suite where you will find an open concept kitchen with island, living room, dining & office area. The Bedroom has a balcony with gorgeous view, an ensuite bath & laundry area. Bonuses: outdoor security cameras, RV power plug & direct hook up to septic, exterior entrance ½ bathroom, generator electrical panel with ability to power the whole house, electrical wiring for a hot tub. All measurements are approximate (Cubicasa) and all must be verified by buyer. This gorgeous property is waiting for you! Call Today!! (id:19018)
Property Details
|
MLS® Number
|
NB089840 |
|
Property Type
|
Single Family |
|
EquipmentType
|
None |
|
RentalEquipmentType
|
None |
|
WaterFrontType
|
Waterfront |
Building
|
BathroomTotal
|
5 |
|
BedroomsAboveGround
|
4 |
|
BedroomsTotal
|
4 |
|
ArchitecturalStyle
|
2 Level |
|
ConstructedDate
|
2020 |
|
CoolingType
|
Heat Pump, Air Exchanger |
|
ExteriorFinish
|
Stone |
|
FlooringType
|
Ceramic |
|
FoundationType
|
Concrete, Concrete Slab |
|
HalfBathTotal
|
1 |
|
HeatingFuel
|
Electric |
|
HeatingType
|
Heat Pump, Radiant Heat |
|
RoofMaterial
|
Asphalt Shingle |
|
RoofStyle
|
Unknown |
|
SizeInterior
|
3936 Sqft |
|
TotalFinishedArea
|
3936 Sqft |
|
Type
|
House |
|
UtilityWater
|
Drilled Well, Well |
Parking
|
Attached Garage
|
|
|
Garage
|
|
|
Garage
|
|
|
Heated Garage
|
|
|
Inside Entry
|
|
Land
|
AccessType
|
Year-round Access |
|
Acreage
|
Yes |
|
Sewer
|
Septic System |
|
SizeIrregular
|
1 |
|
SizeTotal
|
1 Ac |
|
SizeTotalText
|
1 Ac |
Rooms
| Level |
Type |
Length |
Width |
Dimensions |
|
Second Level |
Other |
|
|
9'0'' x 15'6'' |
|
Second Level |
Ensuite |
|
|
8'1'' x 7'11'' |
|
Second Level |
Bedroom |
|
|
11'5'' x 14'9'' |
|
Second Level |
Laundry Room |
|
|
5'9'' x 4'9'' |
|
Second Level |
Office |
|
|
10'8'' x 9'6'' |
|
Second Level |
Kitchen |
|
|
11'9'' x 14'9'' |
|
Second Level |
Living Room |
|
|
22'6'' x 14'6'' |
|
Main Level |
Pantry |
|
|
6'1'' x 5'1'' |
|
Main Level |
Foyer |
|
|
10'7'' x 11'10'' |
|
Main Level |
Utility Room |
|
|
14'10'' x 17'3'' |
|
Main Level |
Laundry Room |
|
|
6'5'' x 7'10'' |
|
Main Level |
Ensuite |
|
|
10'9'' x 9'4'' |
|
Main Level |
Bedroom |
|
|
10'7'' x 13'9'' |
|
Main Level |
Ensuite |
|
|
8'1'' x 7'9'' |
|
Main Level |
Bedroom |
|
|
13'4'' x 13'2'' |
|
Main Level |
Ensuite |
|
|
18'2'' x 13'3'' |
|
Main Level |
Primary Bedroom |
|
|
18'2'' x 12'11'' |
|
Main Level |
Dining Room |
|
|
14'5'' x 12'3'' |
|
Main Level |
Family Room |
|
|
19'11'' x 21'3'' |
|
Main Level |
Kitchen |
|
|
17'3'' x 21'3'' |
https://www.realtor.ca/real-estate/25856727/5-trepanier-road-mcleods

