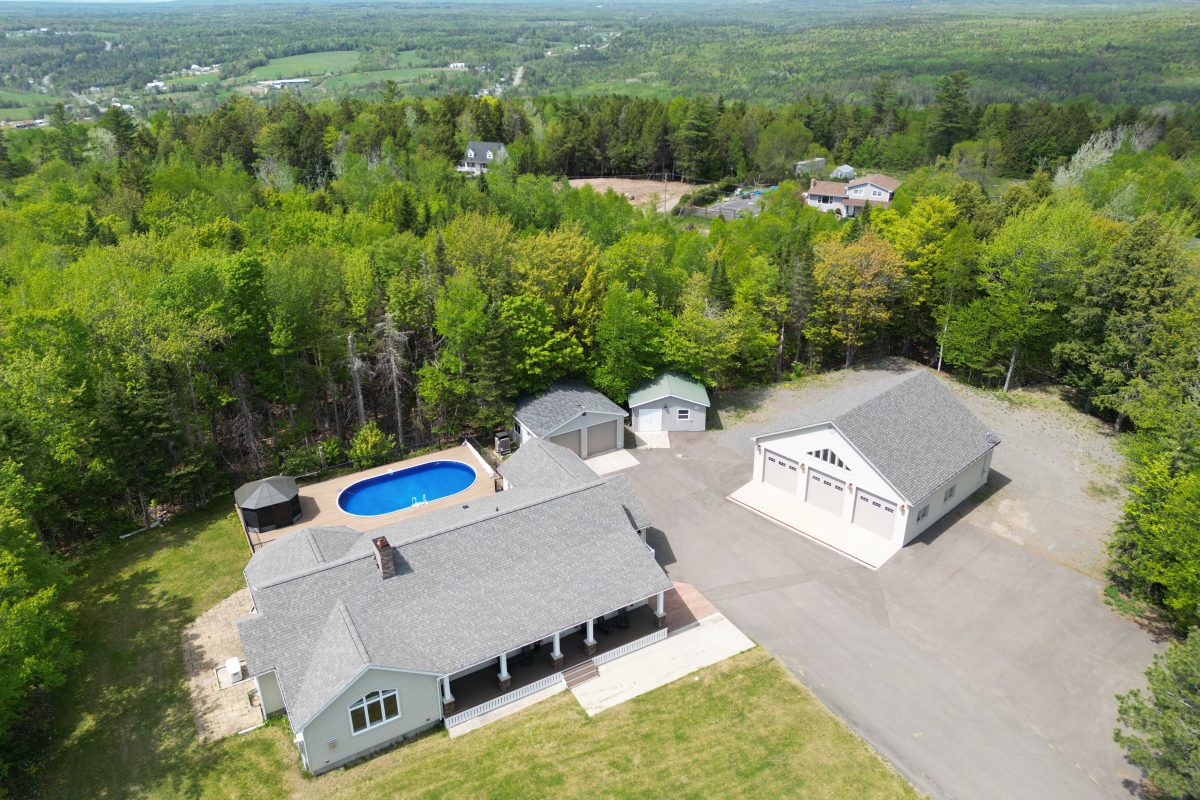32 Chateau Drive, McLeod Hill NB E3A 5X3
4 BEDS | 3.5 BATHS | 5333 SQ FT | 2.08 ACRES | $750,000 | MLS® # NB095877
Spacious Renovated Bungalow on City Services
Taxes reflect non-owner occupied. Extensively upgraded bungalow on municipal services! The beautiful 32 Chateau Drive has been completely redone in recent years. It offers city services while on a private double wide 2-acre lot. Enjoy over 5000 sq ft of finished space. Why buy a cottage when you can have a home and a retreat only minutes from Fredericton’s amenities? Expanded and renovated in 2017, this spacious home offers plenty of opportunity with large living spaces, 4 bedrooms, 3.5 bathrooms, and 2 detached garages. Plus, you won’t want to miss the backyard oasis- a swimming pool with composite decking a screened in gazebo with hot tub.
The main living area hosts a mudroom, stunning kitchen with cabinetry by Heritage Mill Works, a beautiful formal dining room, a bright living room with propane fireplace, and the powder room. The rest of this level hosts 2 full bathrooms, 3 bedrooms, and a spacious family room with abundant natural light. You’ll also find laundry on the main floor, allowing for one-level living.
Heading to the lower level and beyond
The lower level offers an additional separate entrance and even more living space and potentioan to add a kitchenette for an apartment or an in-law suited. Whether you are seeking income potential or multi-generational living, the opportunities are endless! On this level, find a 4th bedroom, 2 dens, a third full bathroom, a family room, and storage. Plus there is a huge unfinished space ready for your personalization.
32 Chateau Drive offers a host of functional upgrades. These include underground wiring, 400 amp service, TWO forced air heat pumps for year-round comfort, wired-in generator (needs propane tank), underground drainage, and so much more. With a triple-bay garage, a 2-bay garage, and an insulated and heated workshop, you can house all your yard toys and vehicles with ease. This incredible home has so much to offer, from the stunning renovations to the backyard oasis. Check out the 3D tour of this spacious renovated bungalow! Click here for more details.
Assessment $403,900.00 | Taxes $8007.57
| Level | Type | Dimensions |
|---|---|---|
| First | Kitchen | 18’8 x 15’6 |
| First | Dining Room | 15’5 x 14’11 |
| First | Living Room | 20’9 x 13’4 |
| First | Mudroom | 10’4 x 7’8 |
| First | Bathroom | 13’0 x 8’7 |
| First | Bathroom | 12’9 x 12’2 |
| First | Bathroom | 11’3 x 11’0 |
| First | Primary Bedroom | 19’4 x 17’0 |
| First | Bedroom | 17’1 x 12’2 |
| First | Bedroom | 11’4 x 9’6 |
| First | Family Room | 21’6 x 19’1 |
| Lower | Family Room | 19’2 x 14’9 |
| Lower | Bedroom | 14’8 x 14’3 |
| Lower | Bathroom | 10’9 x 8’11 |
| Lower | Den | 18’11 x 10’8 |
| Lower | Den | 14’10 x 13’4 |
| Lower | Undeveloped | 49’8 x 23’3 |

